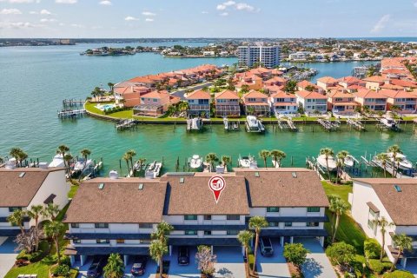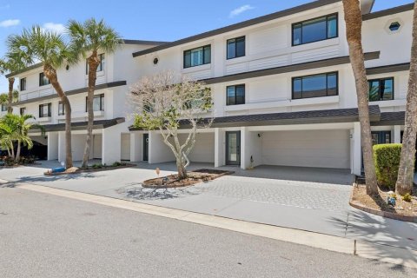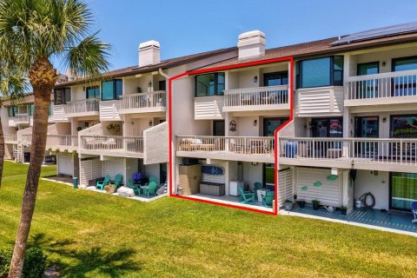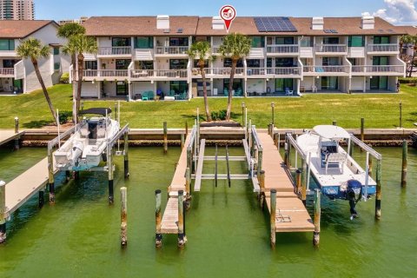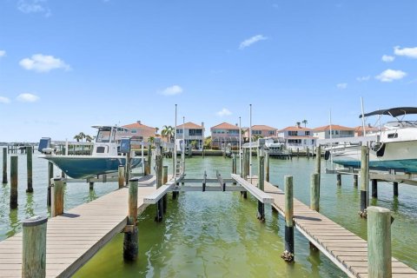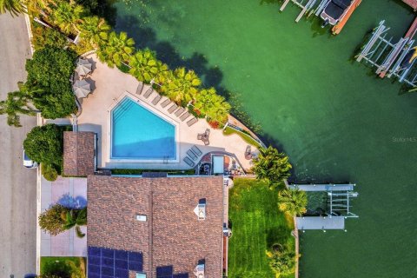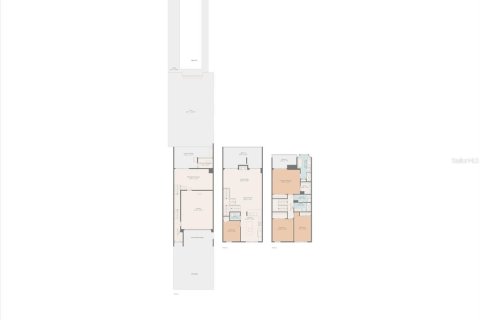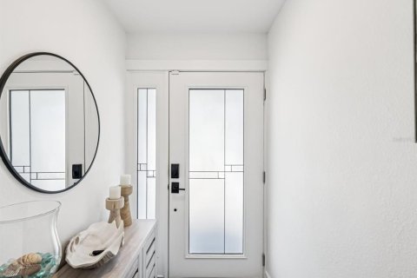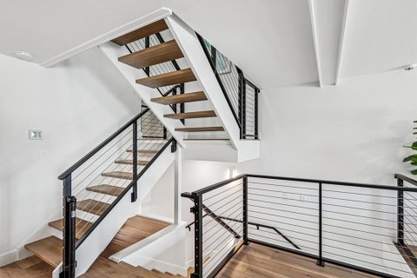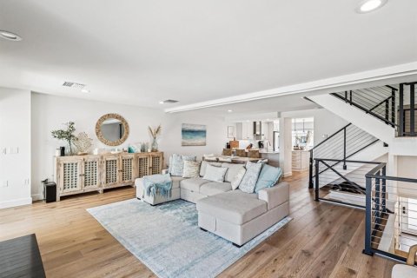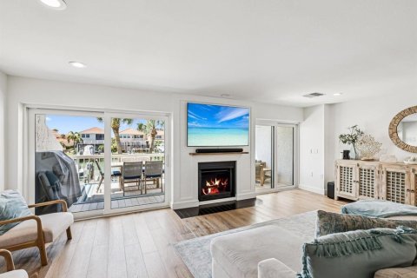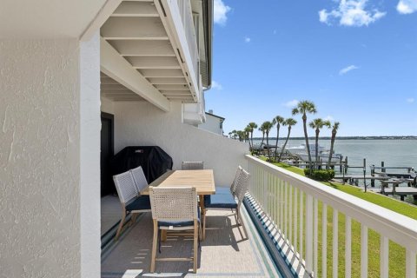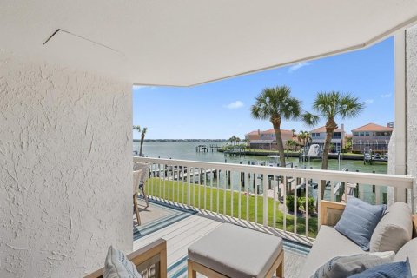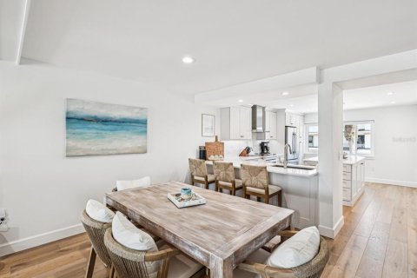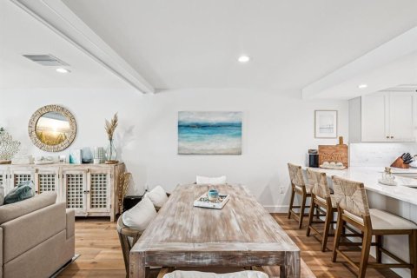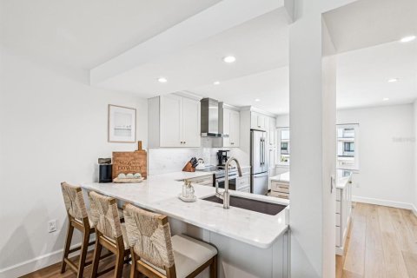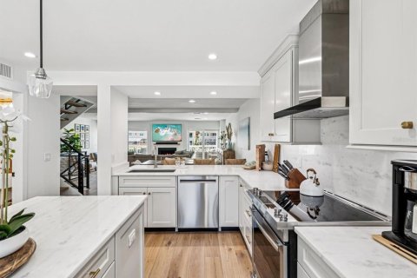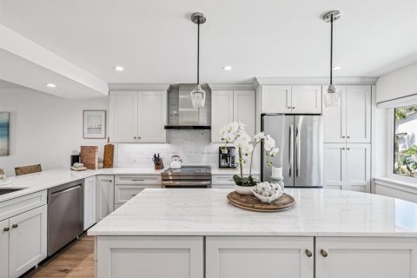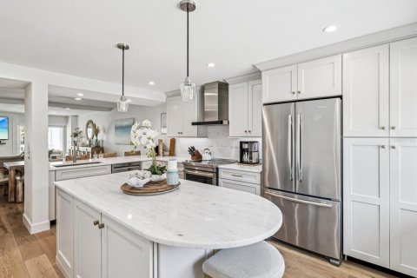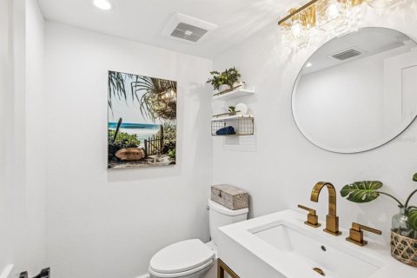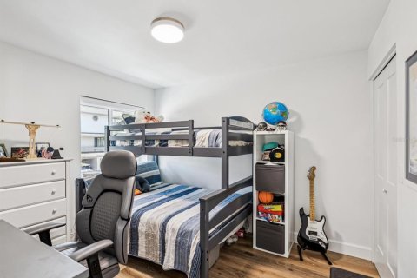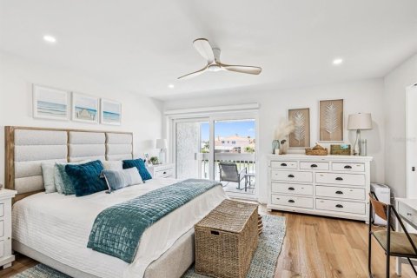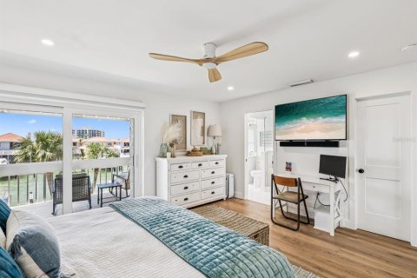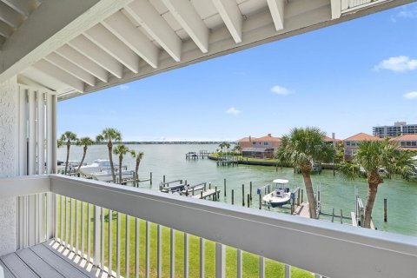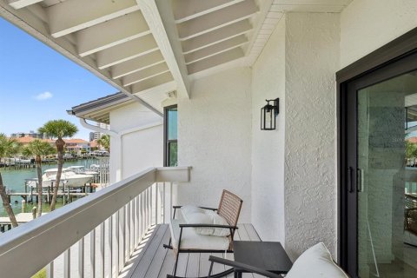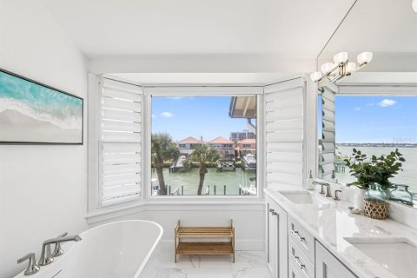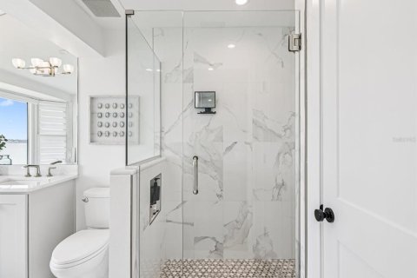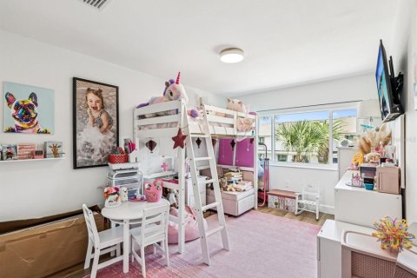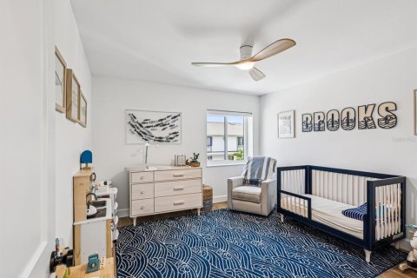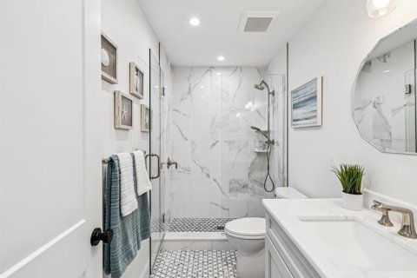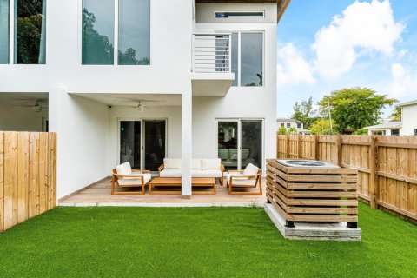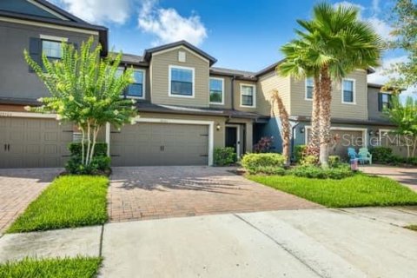Townhouse in Clearwater, Florida 4 bedrooms, 209.03 sq.m. № 1912496
37
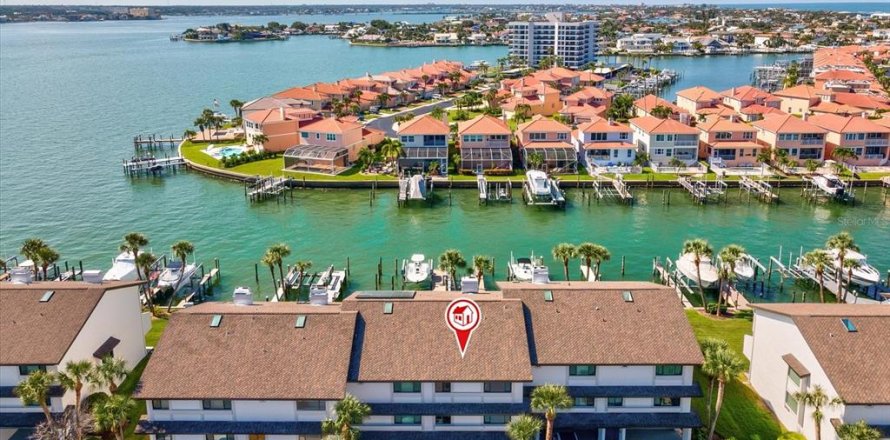
ID1912496
$ 1 498 000
- EUR €
- USD $
- RUB ₽
- GBP £
Property description
This stunning residence feels like new construction, offering luxury living in the highly sought-after Sand Key Beach community. Now featuring 4 bedrooms plus a finished lower level, this home blends impeccable design with everyday functionality. Inside, every detail has been reimagined with top-tier finishes. Recessed LED lighting, solid wood doors and trim, and wide plank French White Oak flooring throughout. The open-concept living area connects a showstopping kitchen, custom shaker cabinetry, quartzite countertops, island, and premium JenAir appliances, with a light-filled dining space and balcony overlooking the water. Upstairs, the spacious primary suite is a true retreat, complete with a spa-inspired bath featuring a freestanding tub, glass walk-in shower, and mesmerizing water views. Three additional bedrooms and baths provide comfort for family or guests. The finished lower level offers endless versatility, perfect for a lounge, gym, or executive office with sliding doors leading to a private patio. A 4-ton AC system with UV light, high-impact windows and doors, and solid craftsmanship ensure peace of mind. Boaters will love the deeded dock with boat lift, providing quick access to Clearwater Harbor, the Intracoastal, and the Gulf of Mexico. Marina Del Rey residents also enjoy a heated saltwater pool and a location just steps from the sugar sands of Sand Key Beach.
This is waterfront living at its best.
MLS #: TB8420682
Contact the seller
CityClearwater
Address141 MARINA DEL REY COURT
TypeTownhouse
Bedrooms4
Living space209.03 m²
- m²
- sq. ft
Completion dateIV quarter, 1982
Parking places2
Price
- Price
- per m²
$ 1 498 000
- EUR €
- USD $
- RUB ₽
- GBP £
Similar offers
-
Rooms: 7Bedrooms: 4Bathrooms: 3.5Living space: 209.03 m²
2502 MARIO WAY -
Bedrooms: 4Bathrooms: 2.5Living space: 209 m²Distance to the sea: 42.6 km
6173 Shiner Street -
Bedrooms: 4Bathrooms: 3Living space: 208.94 m²
1126 NE 2nd Ave 1126 -
Rooms: 9Bedrooms: 4Bathrooms: 2.5Living space: 209.12 m²
28504 TRANQUIL LAKE CIRCLE




