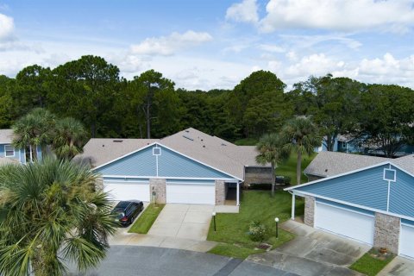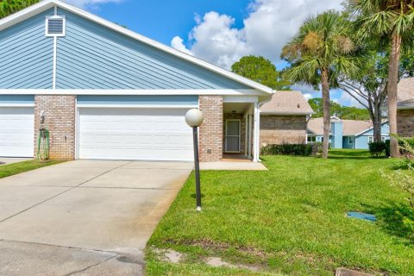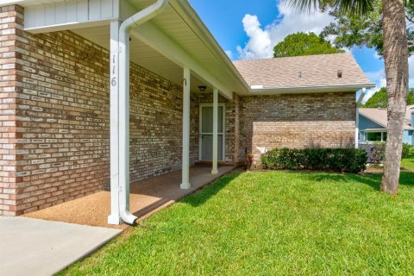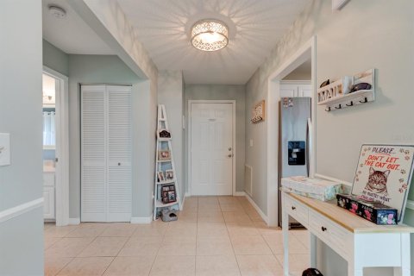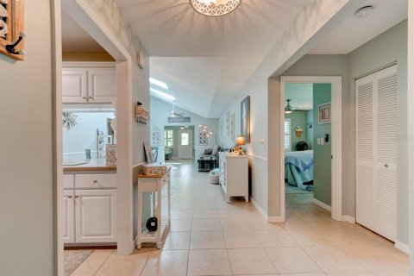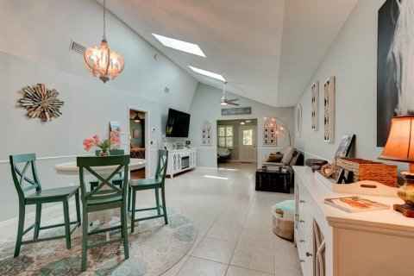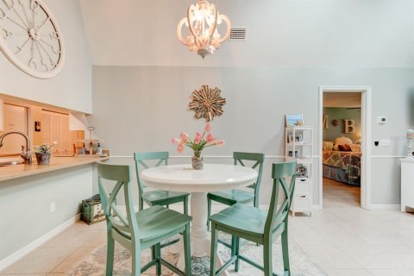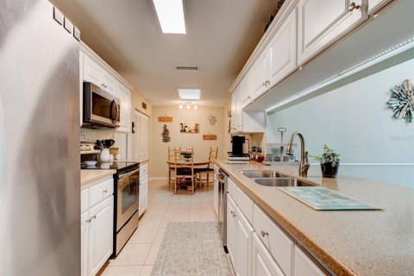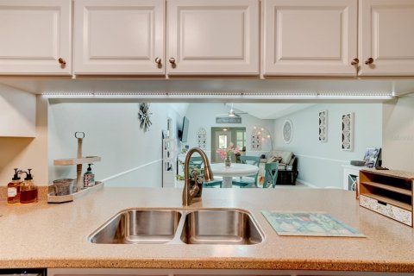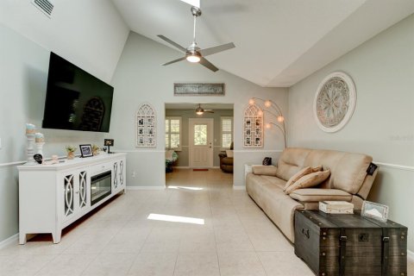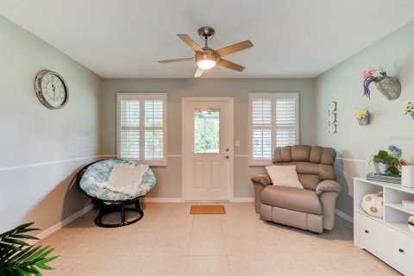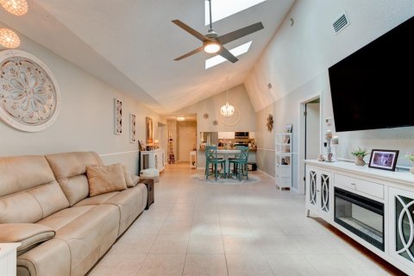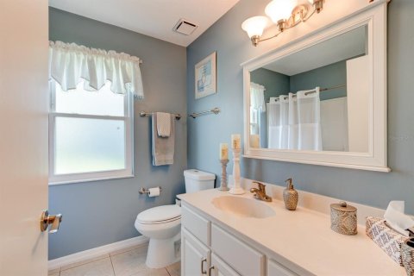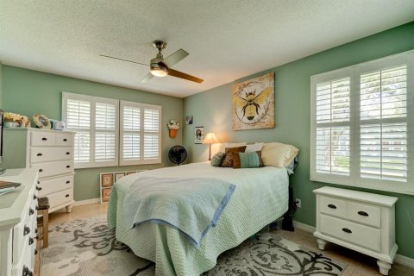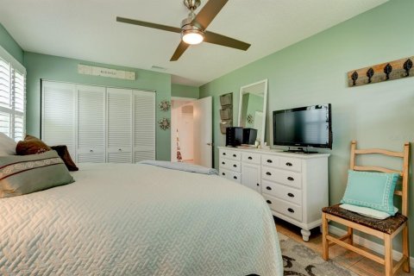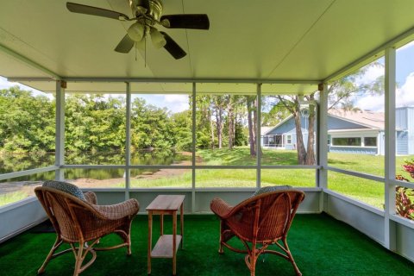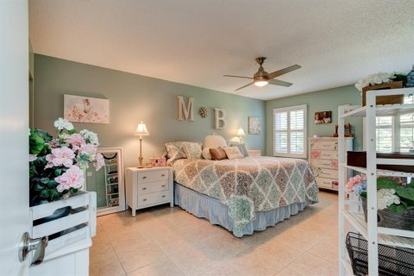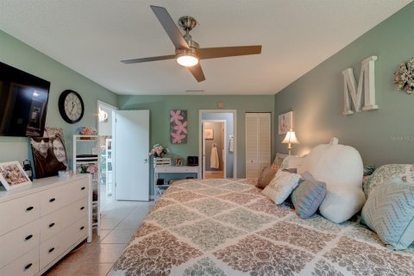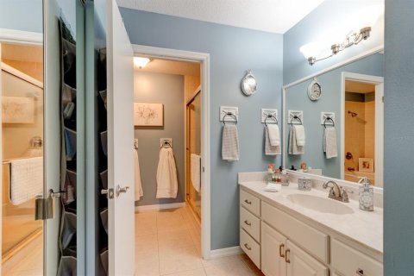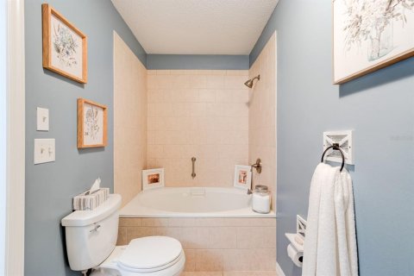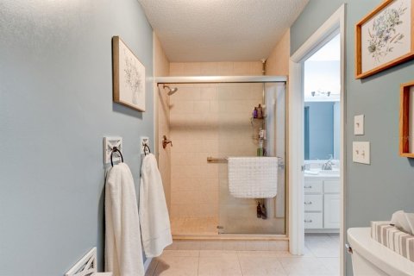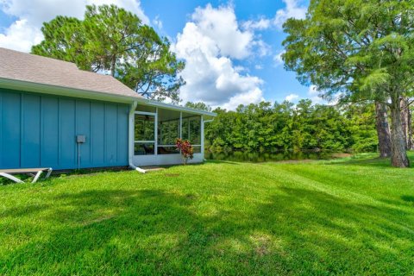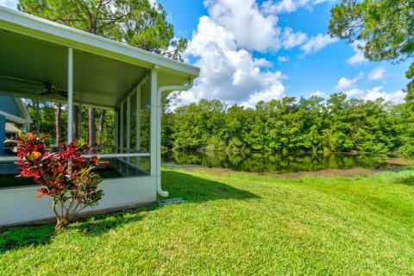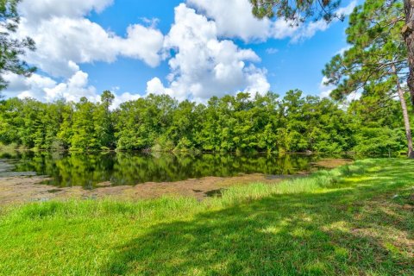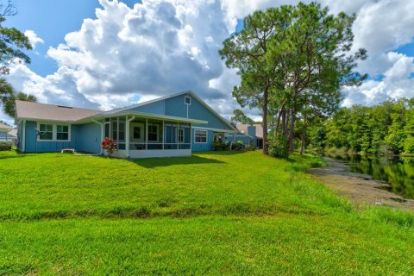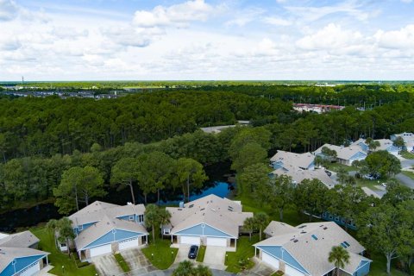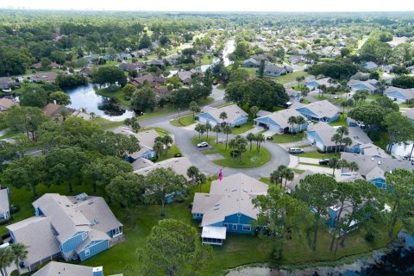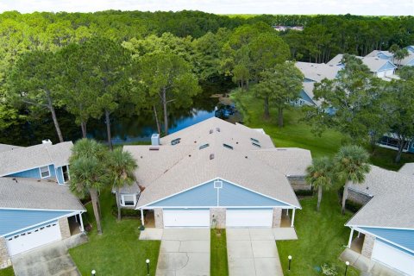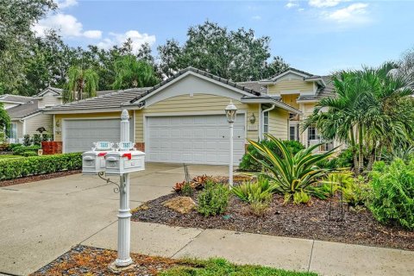Duplex in Daytona Beach, Florida 2 bedrooms, 136.29 sq.m. № 1913665
72
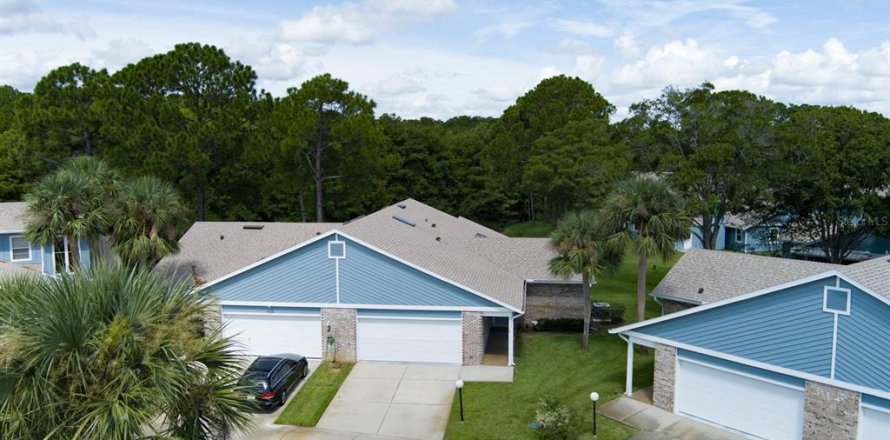
ID1913665
$ 232 500
- EUR €
- USD $
- RUB ₽
- GBP £
Property description
Easy living, zero hassle—perfect for living the Florida Lifestyle. No worries, this is a move-in-ready 2BR/2BA home. Featuring a 2022 roof, A/C 2020, water heater ~2023, beautiful new interior paint, and Hardie board siding 2021. Plantation shutters bring in that bright coastal vibe, while tile throughout creates a clean, modern feel. The primary suite features a nice-sized walk-in closet and en-suite bathroom with a tiled shower and jetted tub. Newer stainless steel appliances with plenty of storage for any chef. The Split floor plan offers privacy and a great open flow from the living/dining room to the screened-in lanai looking out to the pond with a backdrop of mature trees. Bring your golf cart for an easy ride to the clubhouse, fitness center, outdoor pool, tennis & pickleball, and community events. The HOA handles the heavy lifting—exterior & roof maintenance, exterior painting, pressure washing, lawn care, water, cable, garbage, sewer, and exterior homeowners/building insurance, 24-hour security, gated community. Minutes to Embry-Riddle, Daytona State College, Bethune-Cookman, Daytona International Speedway (NASCAR), Tanger Outlets, Daytona Beach Airport, and the beach. Want convenience without the maintenance marathon? Unpack, exhale, and enjoy.
MLS #: FC312105
Contact the seller
CityDaytona Beach
Address116 DUCK HAWK CIRCLE UNIT 3040
TypeDuplex
Bedrooms2
Living space136.29 m²
- m²
- sq. ft
Completion dateIV quarter, 1990
Parking places2
Parking typeOpen air
Price
- Price
- per m²
$ 232 500
- EUR €
- USD $
- RUB ₽
- GBP £
Similar offers
-
Rooms: 6Bedrooms: 2Bathrooms: 2Living space: 136.19 m²
19075 SW 91ST LANE -
Rooms: 9Bedrooms: 2Bathrooms: 2Living space: 136.1 m²
4719 MERCADO DRIVE -
Rooms: 6Bedrooms: 2Bathrooms: 2Living space: 137.87 m²
7607 WHITEBRIDGE GLEN -
Rooms: 8Bedrooms: 2Bathrooms: 2Living space: 134.52 m²
1111 HAREFIELD CIRCLE




