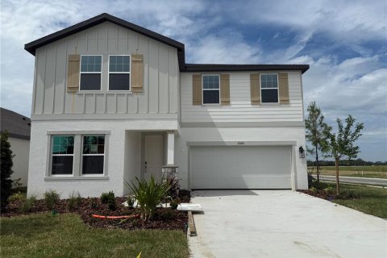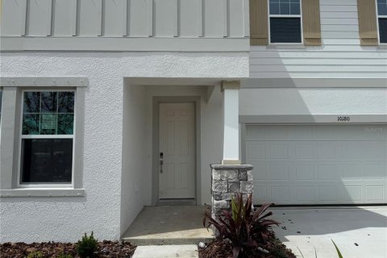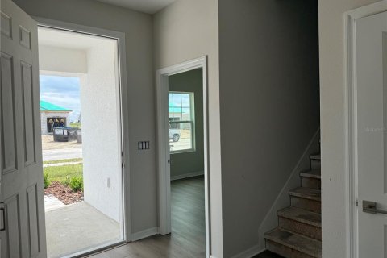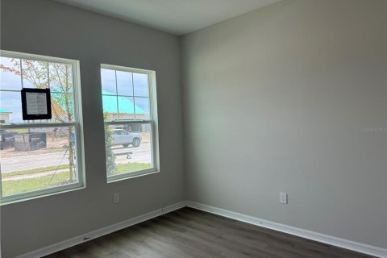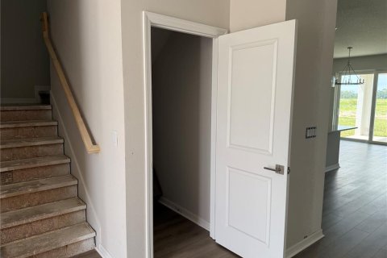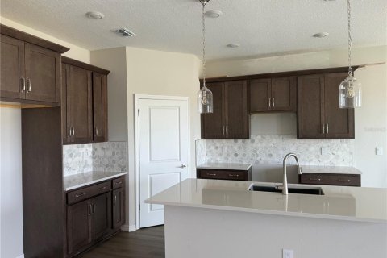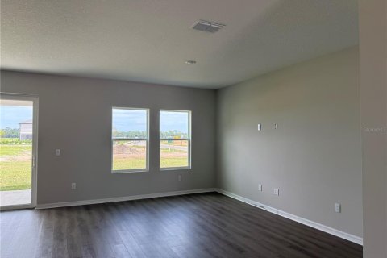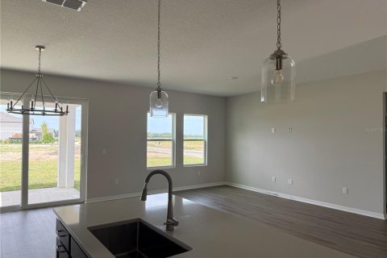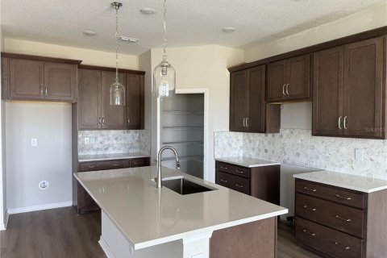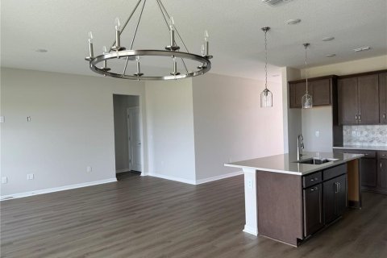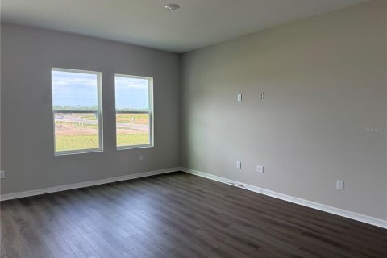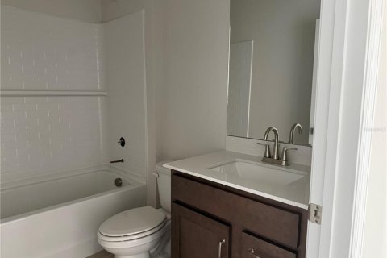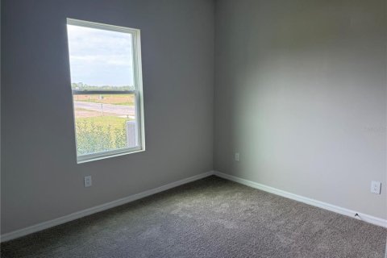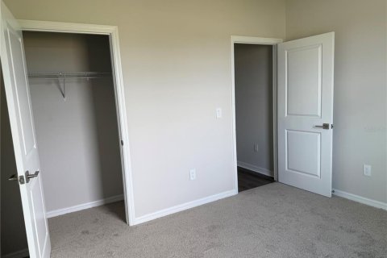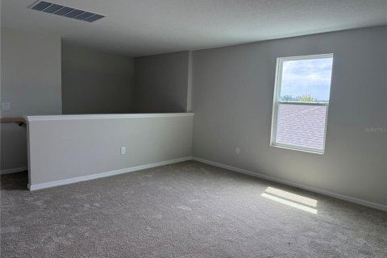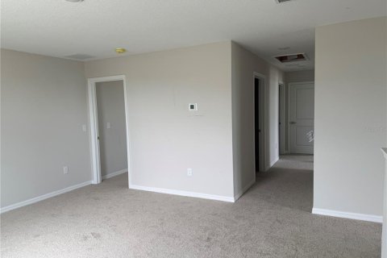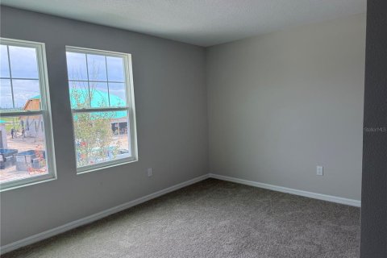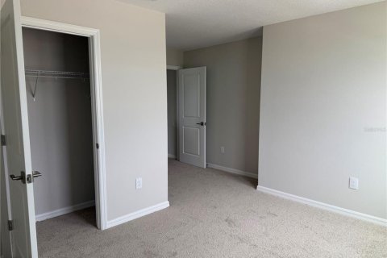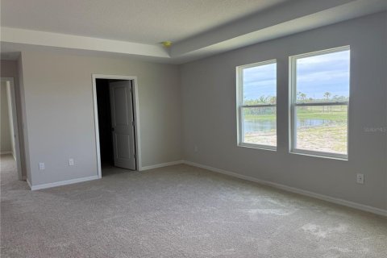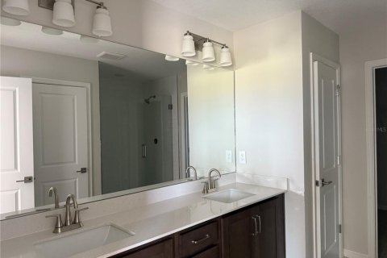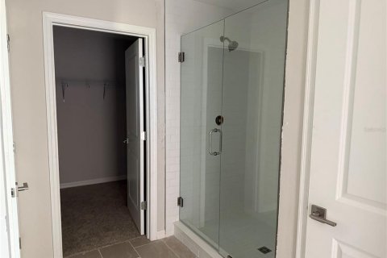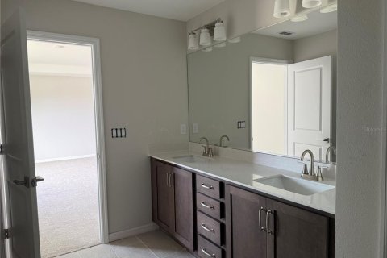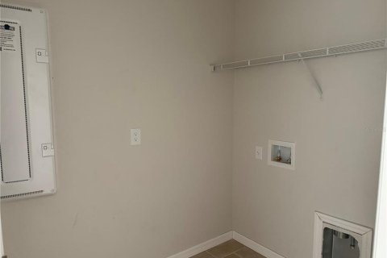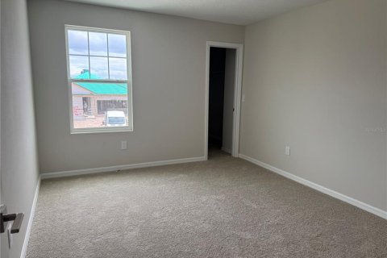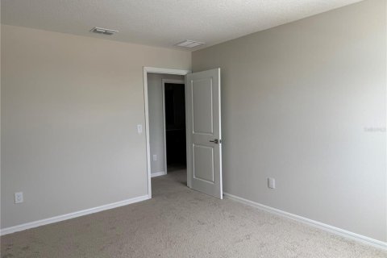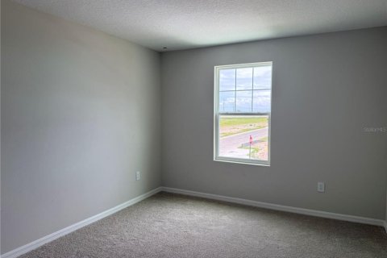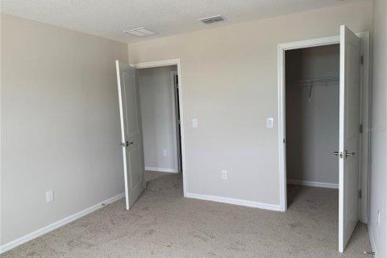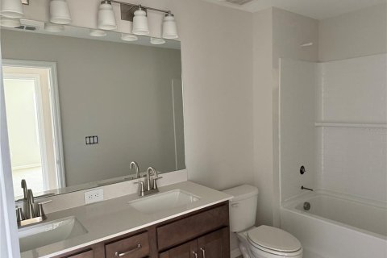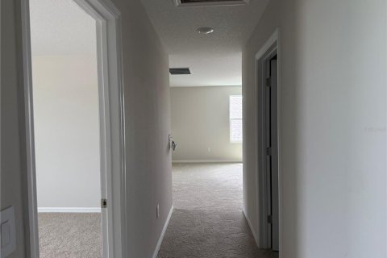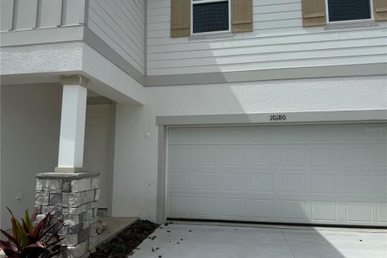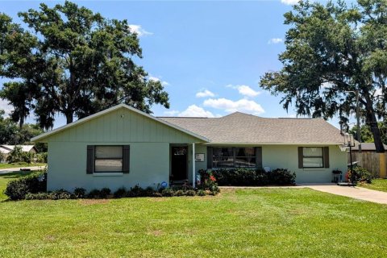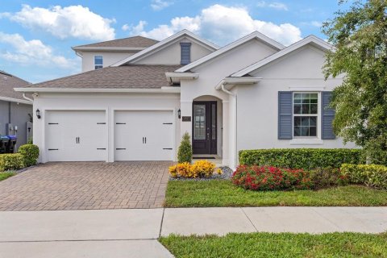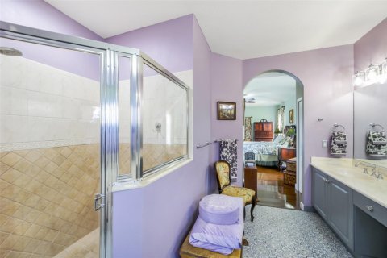House in Parrish, Florida 5 bedrooms, 253.16 sq.m. № 1914414
34
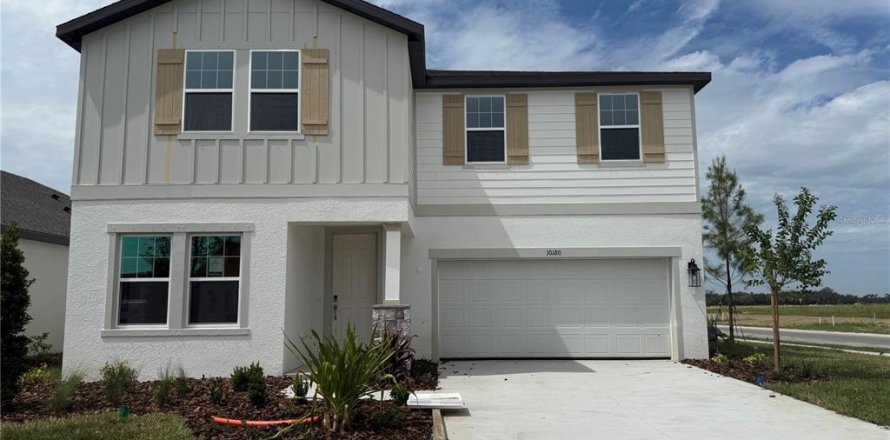
ID1914414
$ 594 826
- EUR €
- USD $
- RUB ₽
- GBP £
Property description
Under Construction. Discover the Teton home plan—an elegant two-story layout with five bedrooms and three bathrooms. Enjoy an open-concept living, dining, and kitchen area perfect for gatherings, a luxurious primary suite with tray ceiling, on-suite bath, and walk-in closet, plus a spacious second-floor loft and a private first-floor den ideal for working from home. Relax outdoors on the covered lanai. Featuring our AW Roosevelt Collection, this home blends classic style with modern flair, featuring rich finishes, bold textures, and timeless design—ideal for both entertaining and unwinding. Crafted with premium materials, it reflects exceptional quality and innovation.MLS #: TB8424856
Contact the seller
CityParrish
Address10180 HIDDEN HAMMOCK LOOP
TypeHouse
Bedrooms5
Living space253.16 m²
- m²
- sq. ft
Completion dateIV quarter, 2025
Parking places2
Parking typeOpen air
Price
- Price
- per m²
$ 594 826
- EUR €
- USD $
- RUB ₽
- GBP £
Similar offers
-
Rooms: 9Bedrooms: 5Bathrooms: 3Living space: 253.07 m²
5315 CEDARSHAKE LANE -
Rooms: 15Bedrooms: 5Bathrooms: 3Living space: 253.07 m²
624 N LANIER AVENUE -
Rooms: 8Bedrooms: 5Bathrooms: 3.5Living space: 253.07 m²
5697 ORANGE ORCHARD DRIVE -
Bedrooms: 5Bathrooms: 3Living space: 253.25 m²
15201 SW 139th Ct




