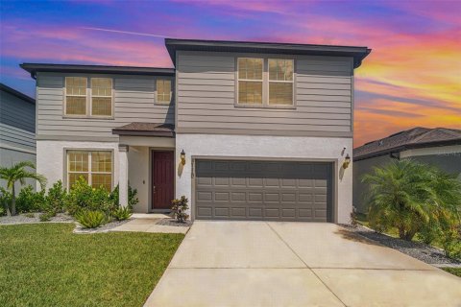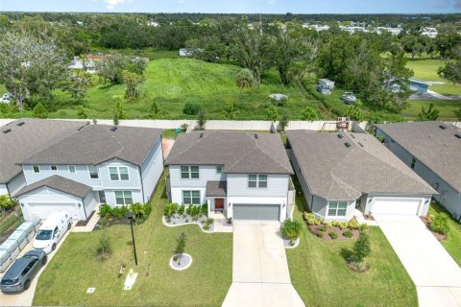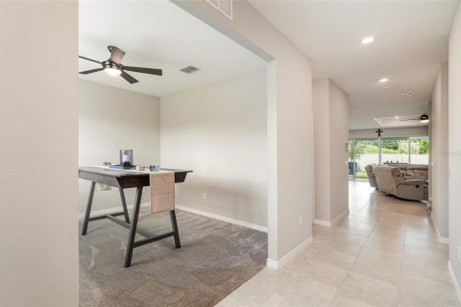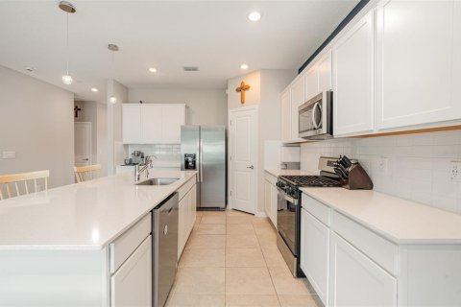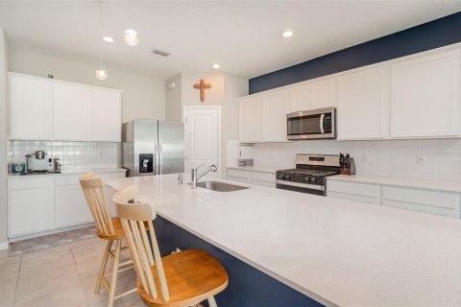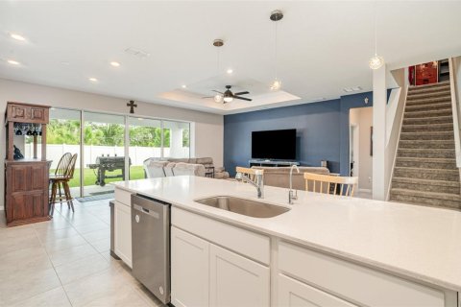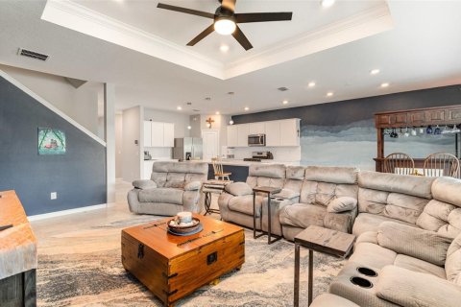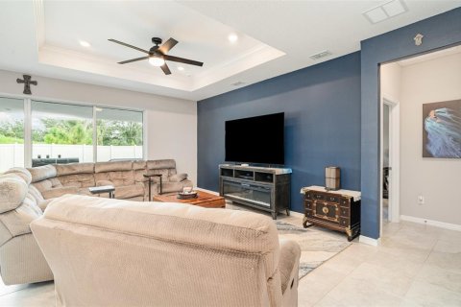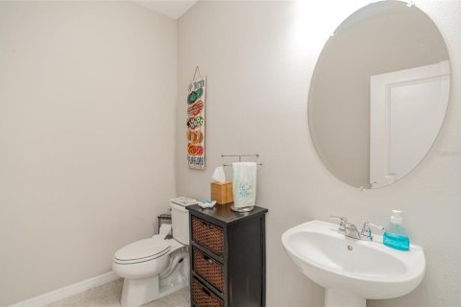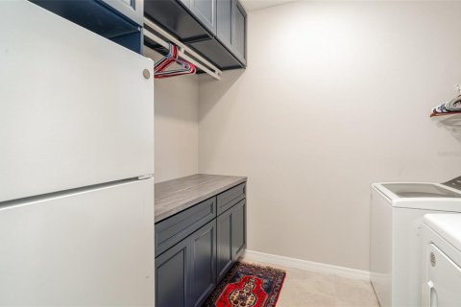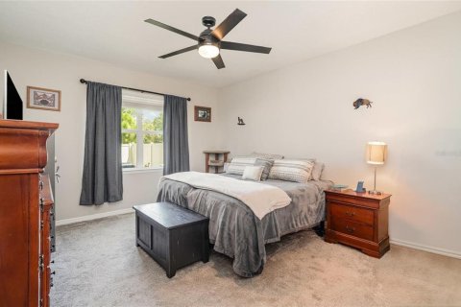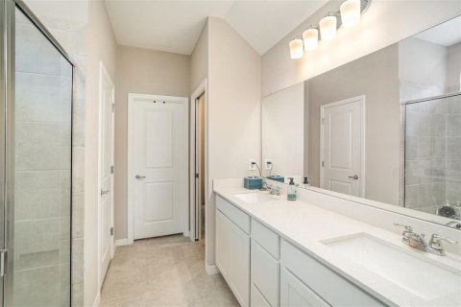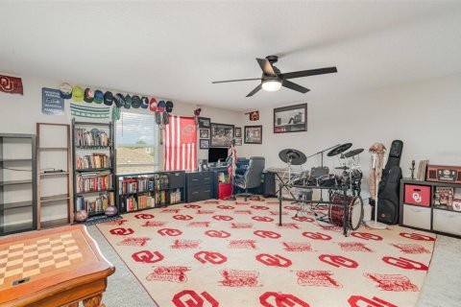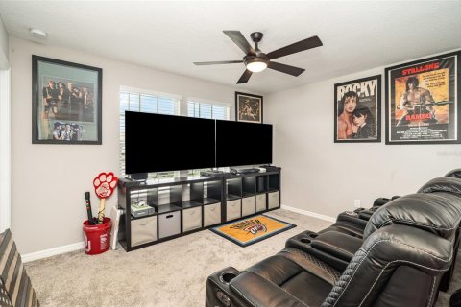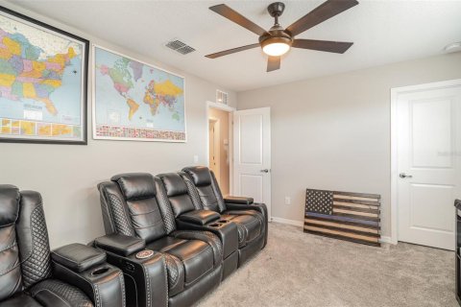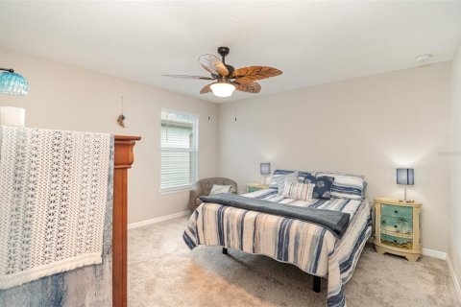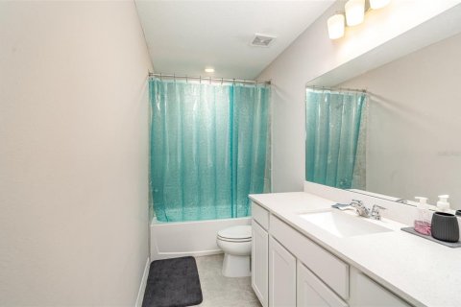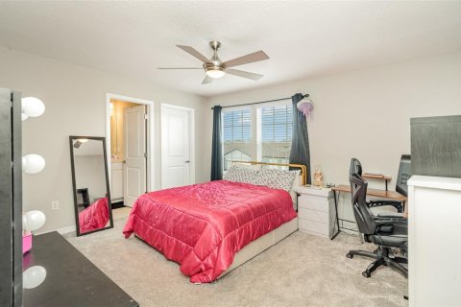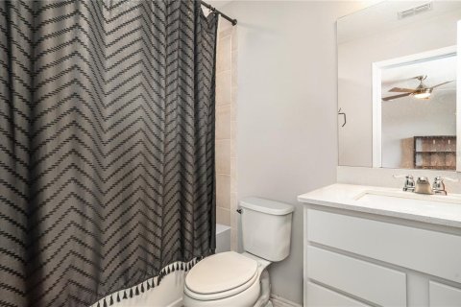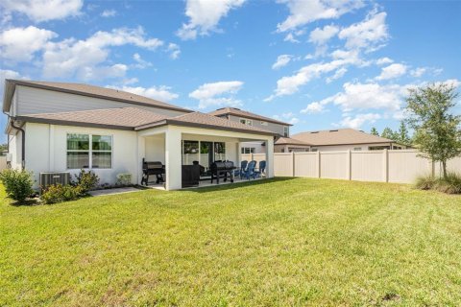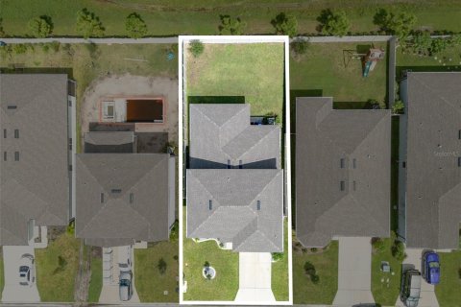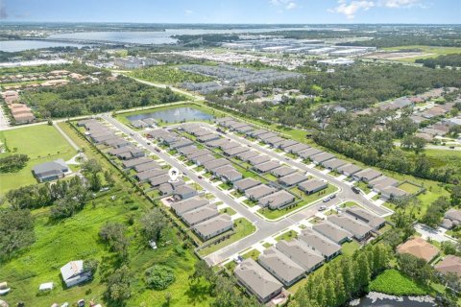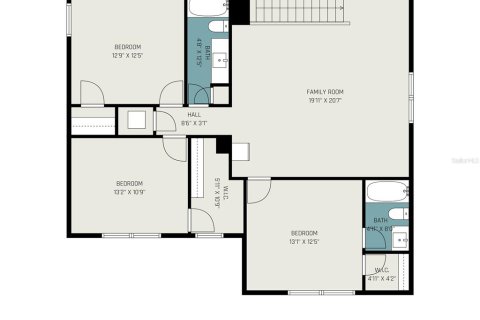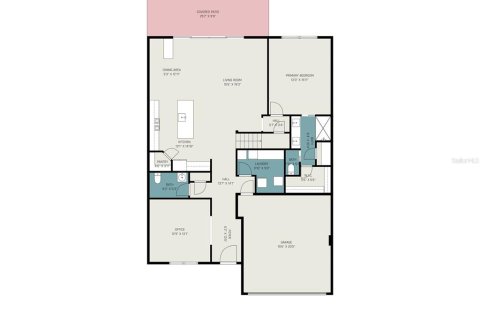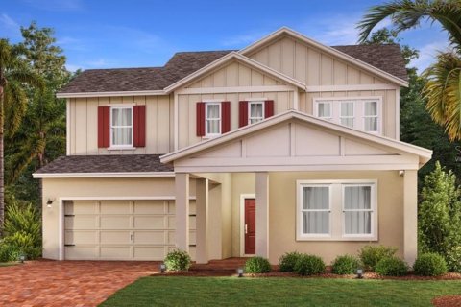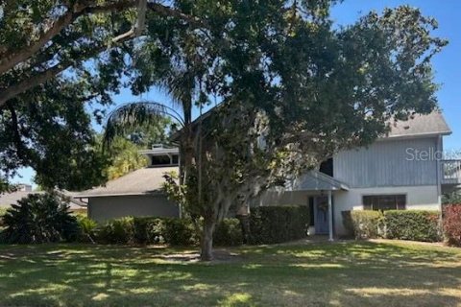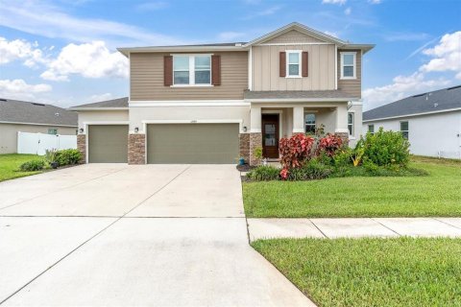House in Ellenton, Florida 4 bedrooms, 269.42 sq.m. № 1915470
43
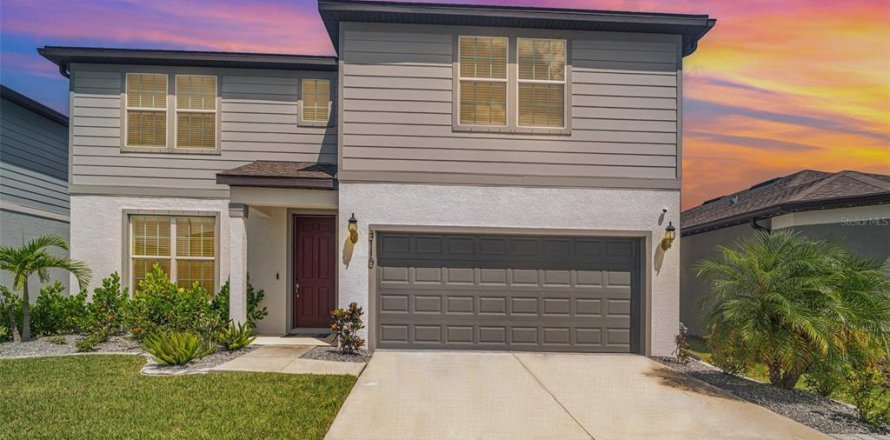
ID1915470
$ 524 999
- EUR €
- USD $
- RUB ₽
- GBP £
Property description
Offers 1% lender credit at closing. Welcome to your dream home! This stunning 4-bedroom, 3.5-bath residence seamlessly combines modern elegance with functional design. The beautifully upgraded kitchen features Ellis white cabinets, quartz countertops, Arctic White backsplash, stainless steel appliances (including refrigerator), a spacious center island, and a walk-in pantry—perfect for the home chef. The first floor offers a private owner’s suite, an enclosed flex room, a fully updated laundry room with washer and dryer, and an oversized covered lanai ideal for outdoor entertaining. Upstairs, enjoy a versatile loft area that can serve as a game room, home office, or media space. Additional highlights include an epoxied garage floor, a reverse osmosis water system, updated front landscaping, window blinds throughout, and so much more!MLS #: A4662066
Contact the seller
CityEllenton
Address3110 61ST DRIVE E
TypeHouse
Bedrooms4
Living space269.42 m²
- m²
- sq. ft
Completion dateIV quarter, 2023
Parking places2
Price
- Price
- per m²
$ 524 999
- EUR €
- USD $
- RUB ₽
- GBP £
Similar offers
-
Rooms: 8Bedrooms: 4Bathrooms: 3.5Living space: 269.42 m²
700 TERRAPIN DRIVE -
Rooms: 6Bedrooms: 4Bathrooms: 2Living space: 269.42 m²
1212 CANDLEWOOD DRIVE -
Rooms: 8Bedrooms: 4Bathrooms: 3Living space: 269.42 m²
12218 CATTAIL LANE -
Rooms: 3Bedrooms: 4Bathrooms: 2.5Living space: 269.42 m²
12595 ACHASTA BOULEVARD




