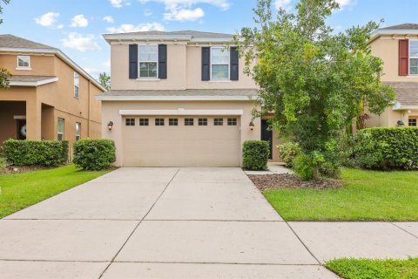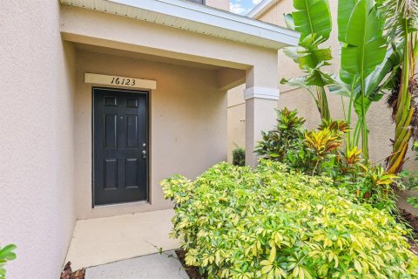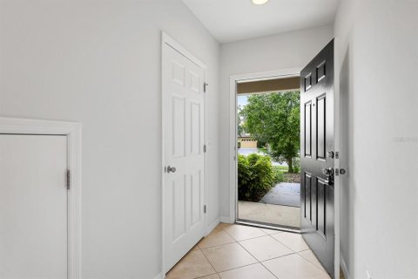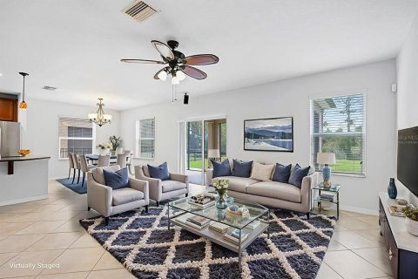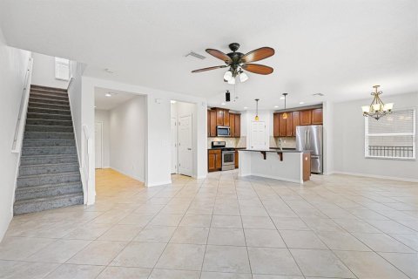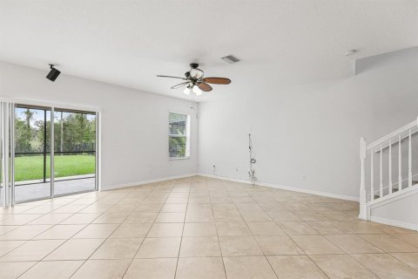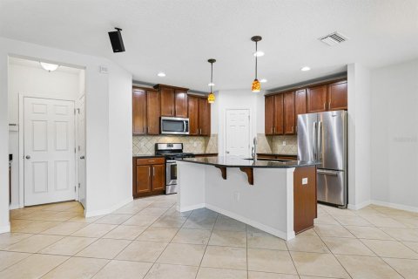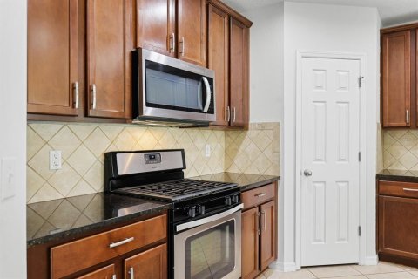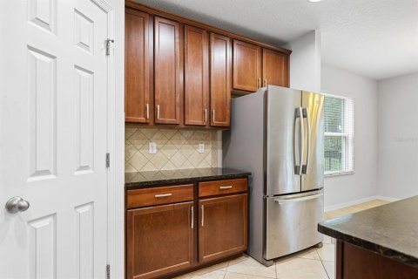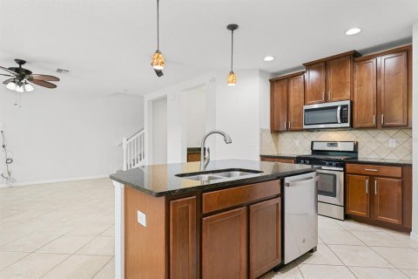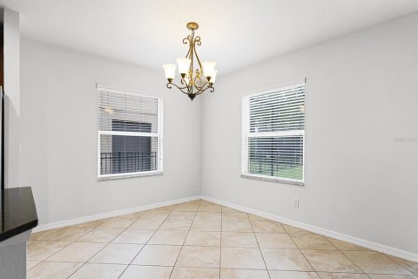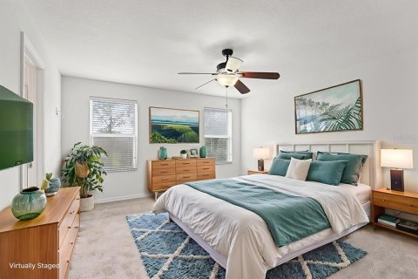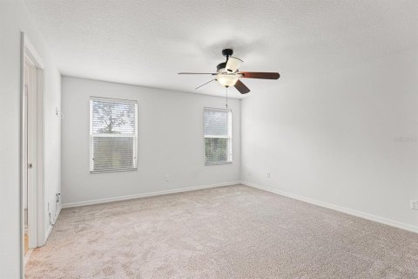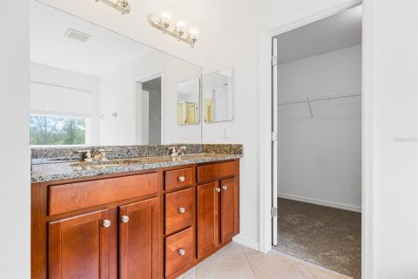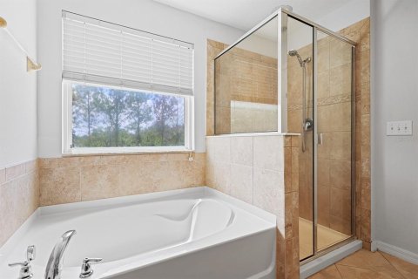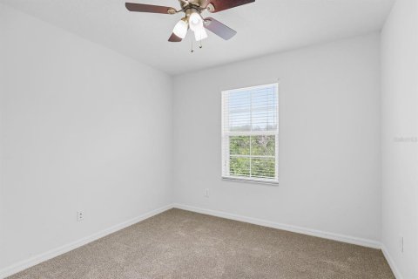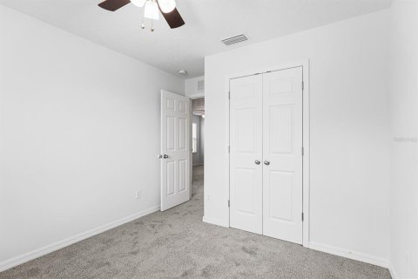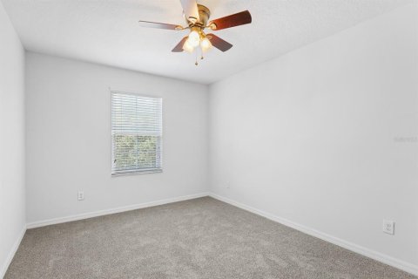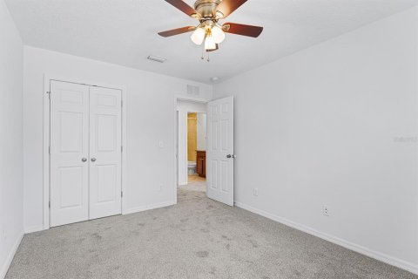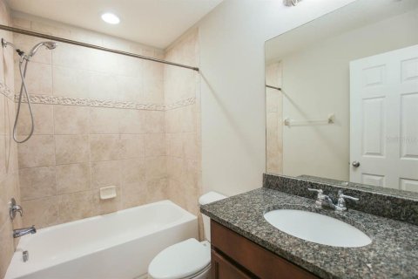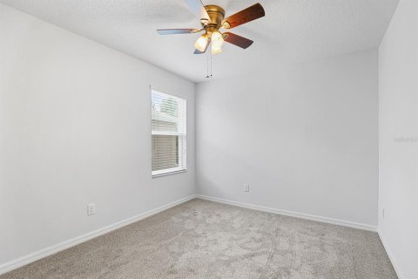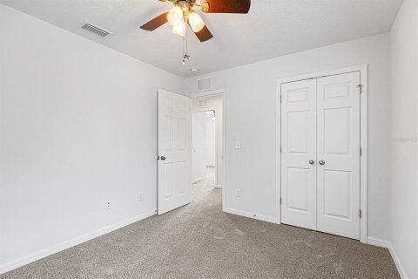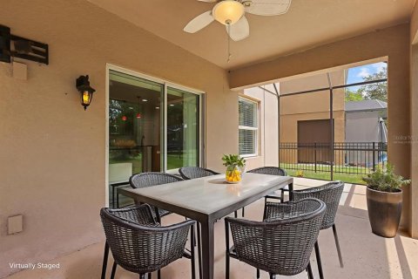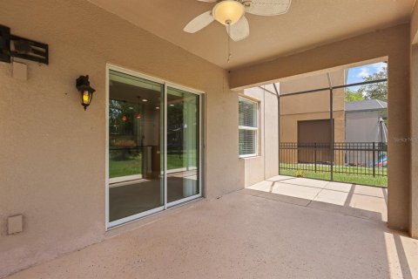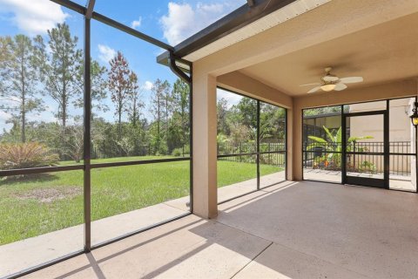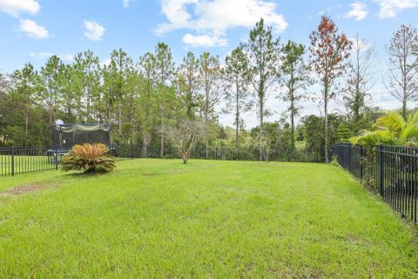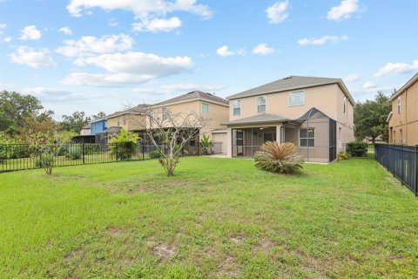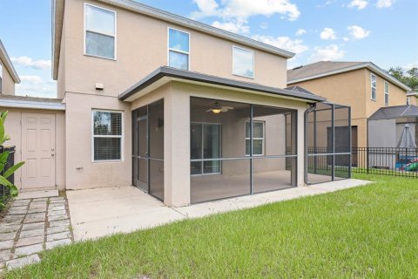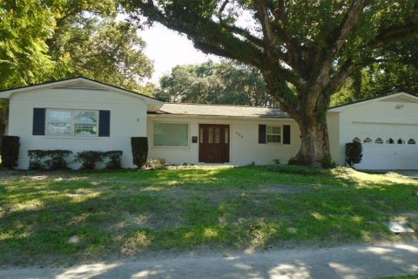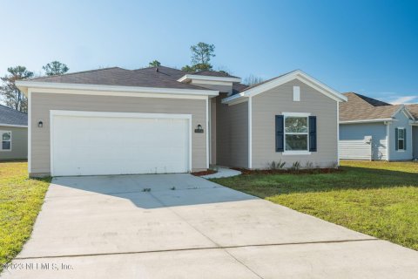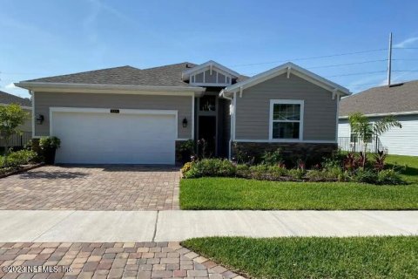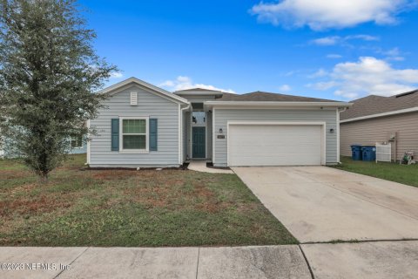House in Fish Hawk, Florida 4 bedrooms, 186.36 sq.m. № 1915591
41
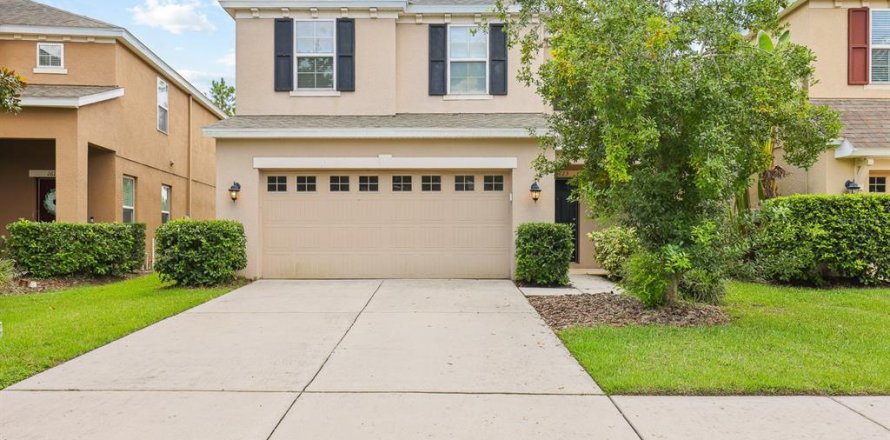
ID1915591
$ 2 750
- EUR €
- USD $
- RUB ₽
- GBP £
Property description
One or more photo(s) has been virtually staged. Welcome to this beautifully designed home in the desirable Starling community of FishHawk Ranch. Offering 2,006 square feet of well-utilized living space, this spacious residence features generously sized rooms and thoughtful details throughout. A unique side entry leads into a bright and inviting foyer, where durable tile flooring flows seamlessly throughout the entire first floor. The open-concept layout includes a spacious family room, perfect for gatherings, which connects effortlessly to the dining area and kitchen. The kitchen is a standout with its 42" wood cabinetry, granite countertops, a large center island with breakfast bar, walk-in pantry, upgraded stainless steel appliances, and recessed lighting—ideal for both everyday living and entertaining. A charming breakfast nook opens to a covered, screened lanai through sliding glass doors, offering a peaceful view of the fenced backyard. A convenient utility closet in the backyard provides additional storage space.
Upstairs, you’ll find four comfortable bedrooms, two full bathrooms, and a centrally located laundry room for added convenience. The master suite boasts a spacious bedroom and a luxurious en-suite bathroom with dual vanities, granite counters, a walk-in shower, and a relaxing garden tub.
Residents of FishHawk Ranch enjoy access to top-rated schools and an array of community amenities, including pools, parks, trails, and more.
MLS #: TB8414536
Contact the seller
CityFish Hawk
Address16123 STARLING CROSSING DRIVE
TypeHouse
Bedrooms4
Living space186.36 m²
- m²
- sq. ft
Completion dateIV quarter, 2013
Parking places2
Parking typeOpen air
Price
- Price
- per m²
$ 2 750
- EUR €
- USD $
- RUB ₽
- GBP £
Similar offers
-
Bedrooms: 4Bathrooms: 2Living space: 186.36 m²
420 ARAPAHO TRAIL -
Bedrooms: 4Bathrooms: 3Living space: 186.36 m²
5556 KELLAR CIR, JACKSONVILLE, FL 32218 -
Bedrooms: 4Bathrooms: 3Living space: 186.36 m²
10196 PAVNES CREEK DR, JACKSONVILLE, FL 32222 -
Bedrooms: 4Bathrooms: 3Living space: 186.36 m²
5677 KELLAR CIR, JACKSONVILLE, FL 32218




