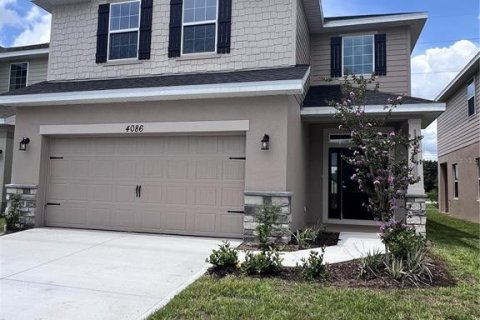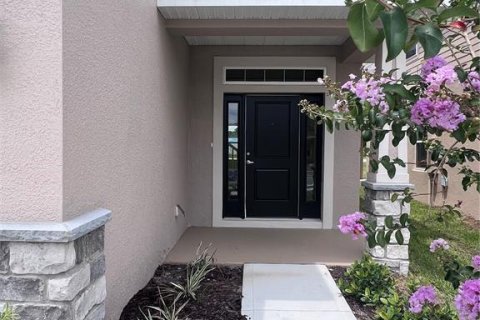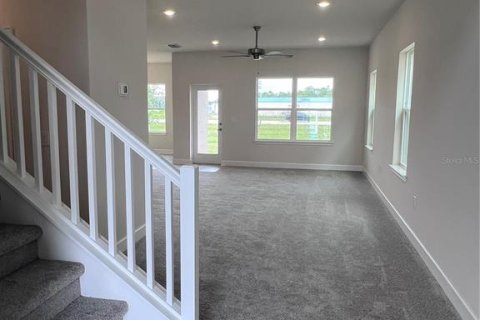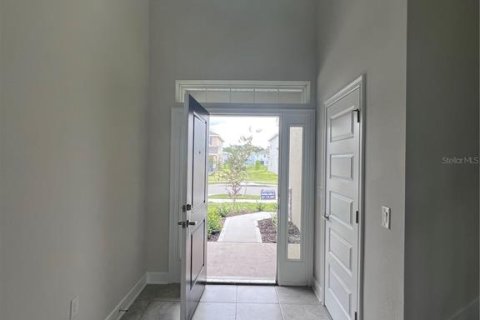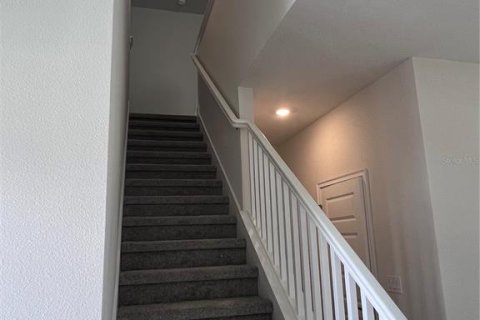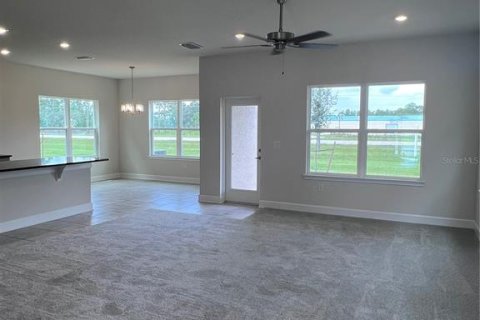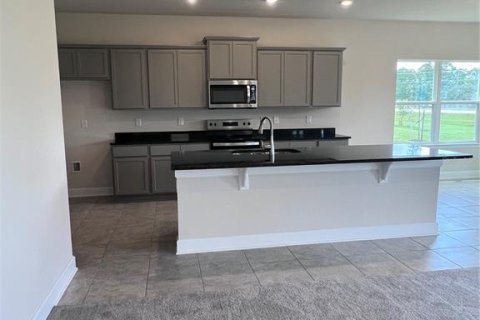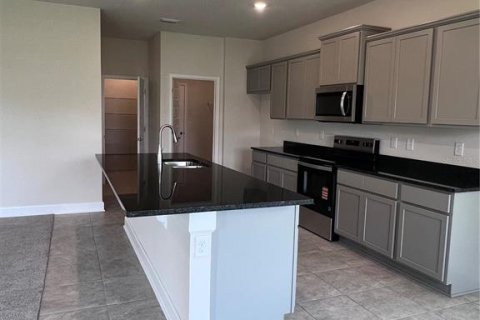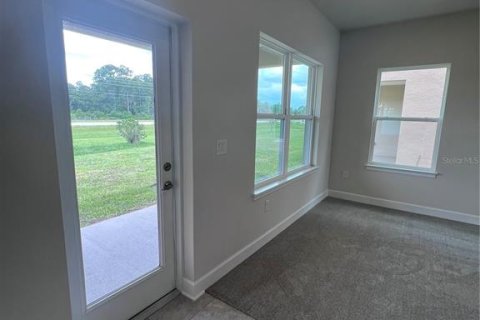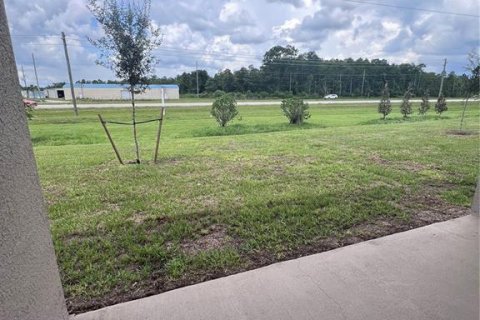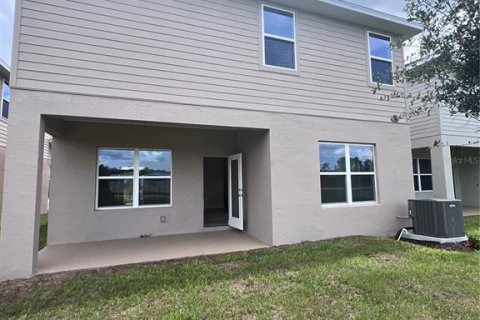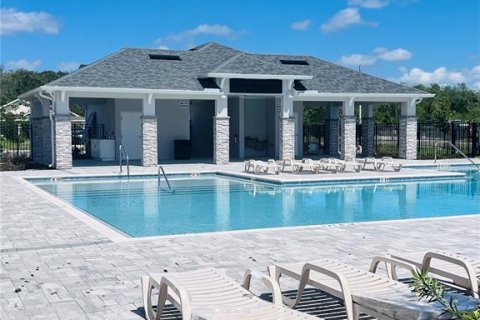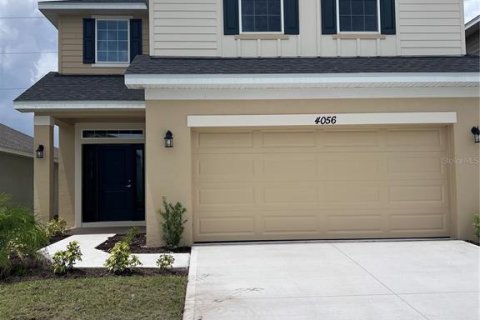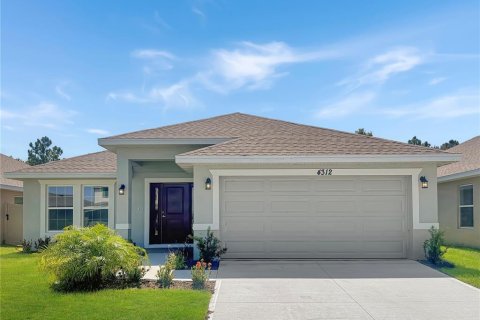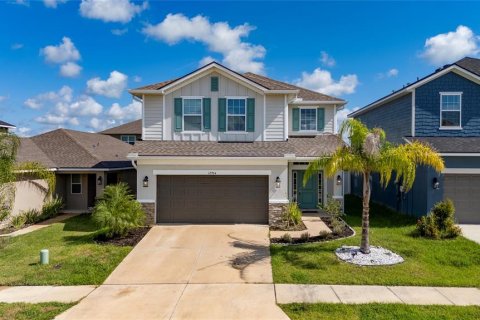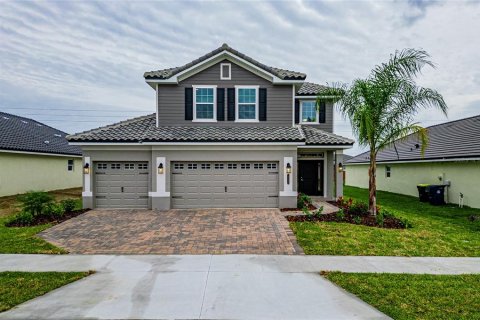House in Saint Cloud, Florida 4 bedrooms, 223.43 sq.m. № 1917183
37
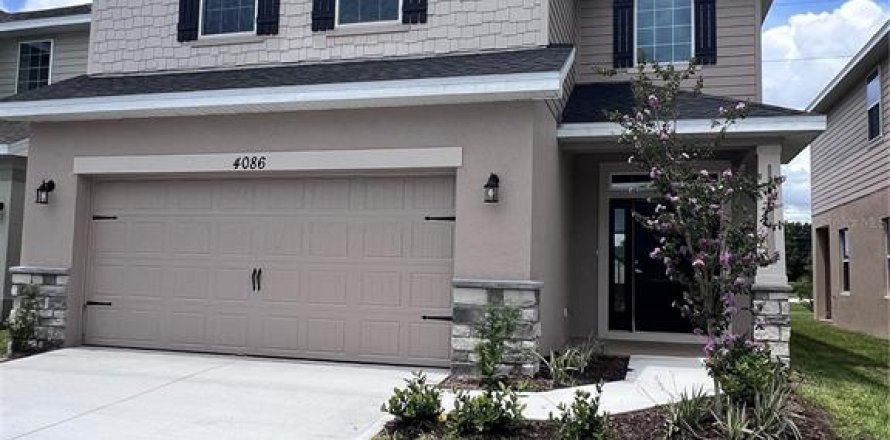
ID1917183
$ 446 900
- EUR €
- USD $
- RUB ₽
- GBP £
Property description
Buyer Flex Cash Available & No CDD! Welcome to the stunning 2405 floorplan by Adams Homes — a spacious 4-bedroom, 2.5-bath two-story home designed for comfort, style, and functionality. Featuring a grand two-story foyer, an open-concept layout, and a chef-inspired kitchen with a center island, walk-in pantry, and premium finishes — this home is perfect for entertaining and everyday living. Upstairs, enjoy a luxurious owner’s suite with dual vanities, soaking tub, separate shower, and a large walk-in closet. Three additional bedrooms provide roomfor guests, home office, or hobbies. Located in Harmony Central, St. Cloud’s final phase of its master-planned golf community, enjoy NO CDD, a community pool, cabana, serene green spaces, and top-rated schools. With quick access to Lake Nona, the Turnpike, beaches, and Orlando, this home offers the best of small-town charm and modern convenience. Live the Florida lifestyle — privacy, comfort, and connection — all in one place!MLS #: O6328426
Contact the seller
CitySaint Cloud
Address4086 SAGEFIELD DRIVE
TypeHouse
Bedrooms4
Living space223.43 m²
- m²
- sq. ft
Completion dateIV quarter, 2025
Parking places2
Price
- Price
- per m²
$ 446 900
- EUR €
- USD $
- RUB ₽
- GBP £
Similar offers
-
Rooms: 10Bedrooms: 4Bathrooms: 2.5Living space: 223.43 m²
4056 SAGEFIELD DRIVE -
Rooms: 8Bedrooms: 4Bathrooms: 2.5Living space: 223.43 m²
4442 SAGEFIELD DRIVE -
Rooms: 10Bedrooms: 4Bathrooms: 2.5Living space: 223.43 m²
12964 OGDEN GLADE ROAD -
Rooms: 7Bedrooms: 4Bathrooms: 2.5Living space: 223.43 m²
4676 GRANDVIEW GLEN DRIVE




