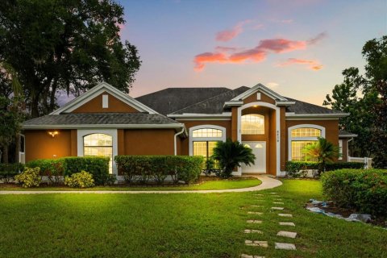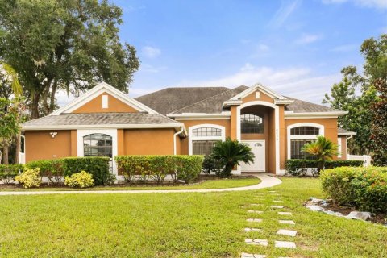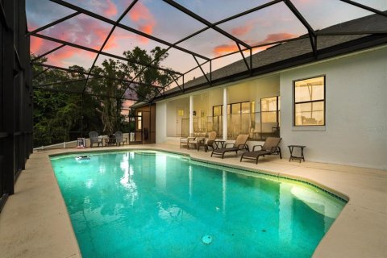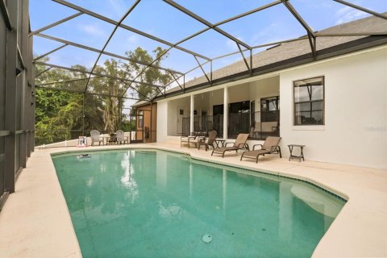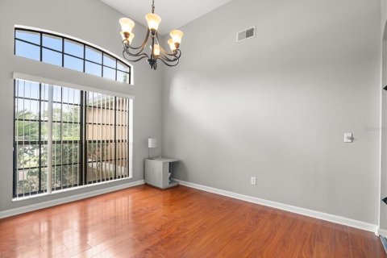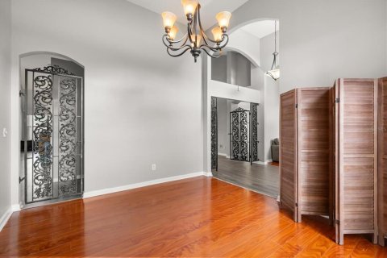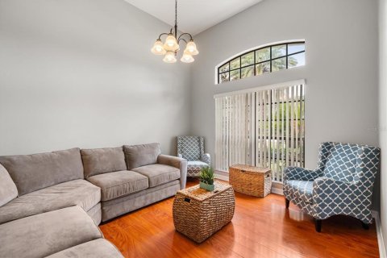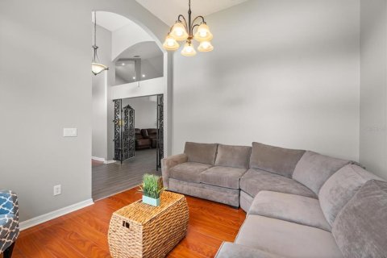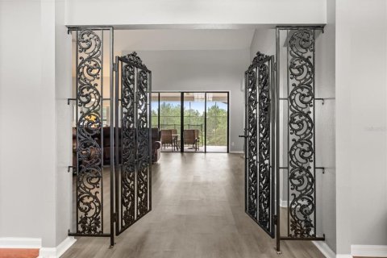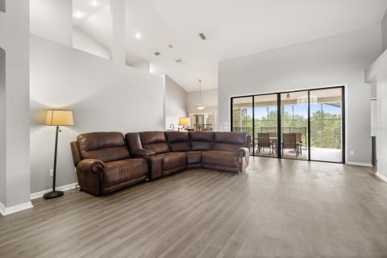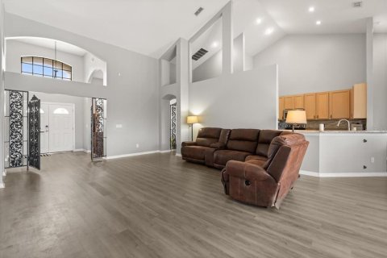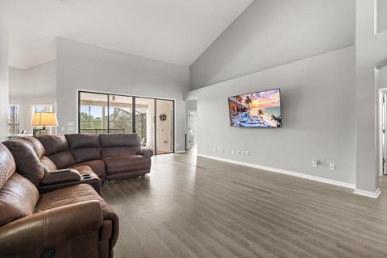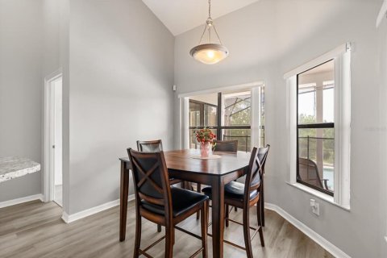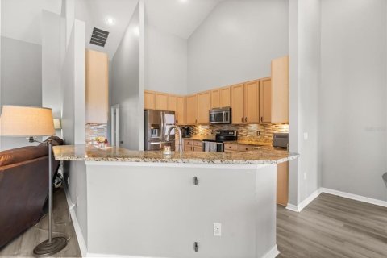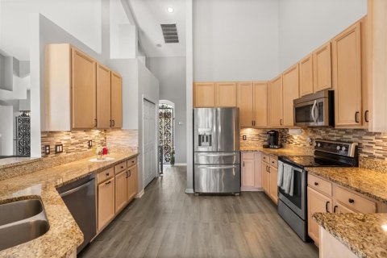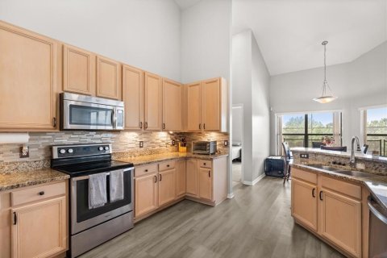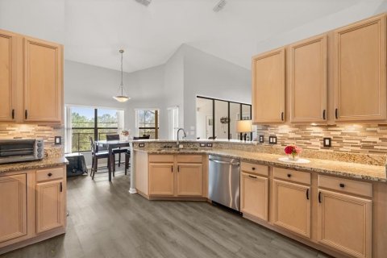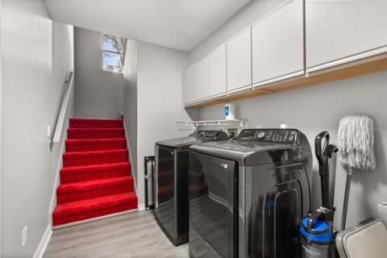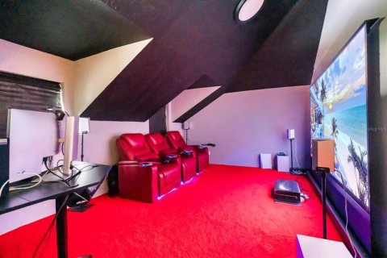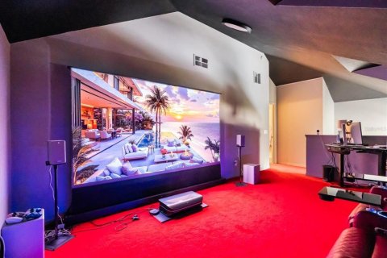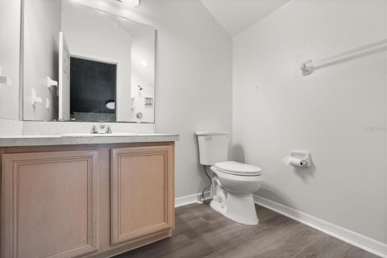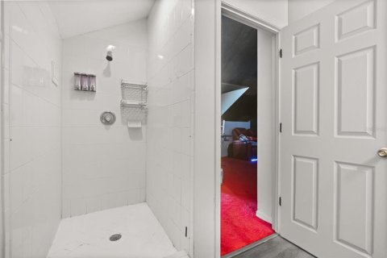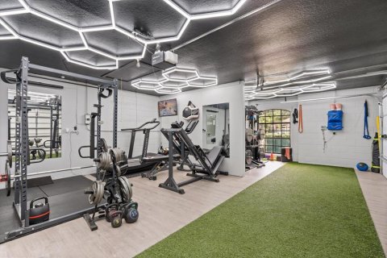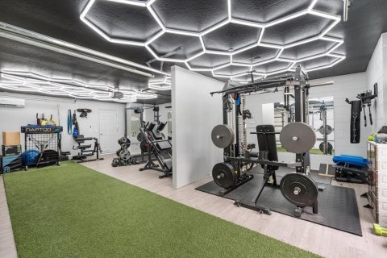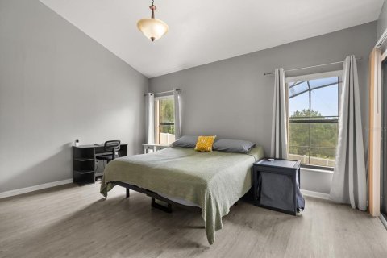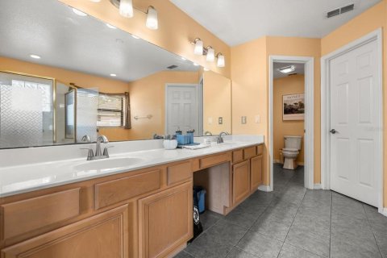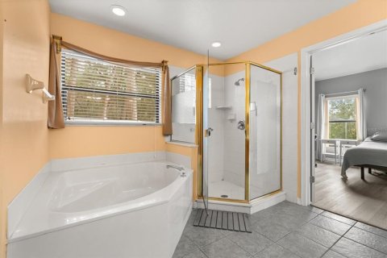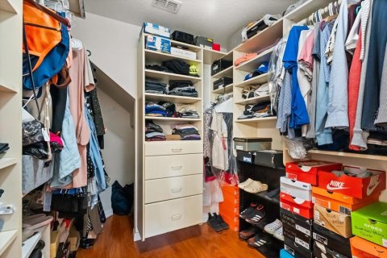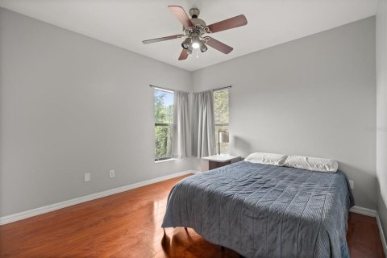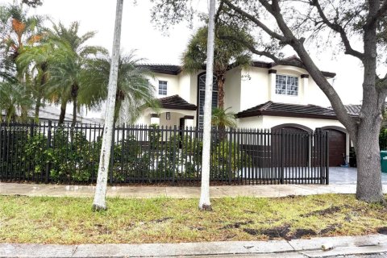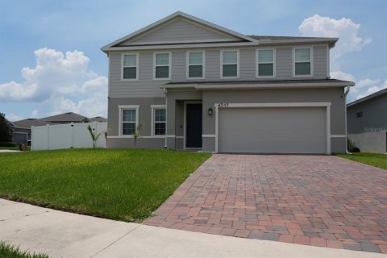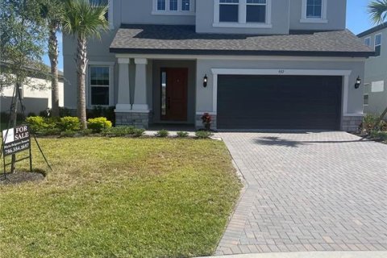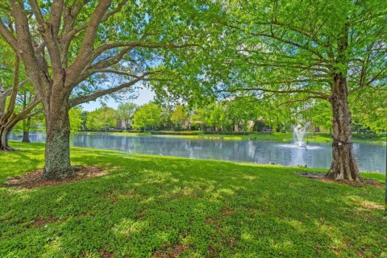House in Sanford, Florida 4 bedrooms, 260.96 sq.m. № 1919641
36
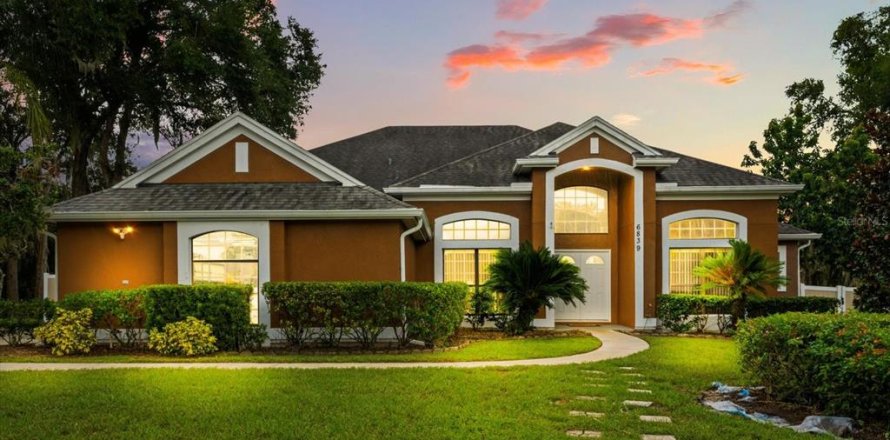
ID1919641
$ 3 800
- EUR €
- USD $
- RUB ₽
- GBP £
Property description
Stunning Pool Home in Sylvan Lake Reserve! Welcome to your next home in the highly sought-after Sylvan Lake Reserve community! This spacious residence offers approximately 2,809 sq. ft. of living space, featuring 4 bedrooms, 3 full bathrooms, 2 half bathrooms, and a versatile bonus room—perfect for a home office, gym, media or playroom upstairs. Also the home features 2 formal living areas creating plenty of space for entertaining guest Situated on a quiet cul-de-sac with no rear neighbors, this home backs onto a serene conservation lot, giving you privacy and peaceful views. The highlight of this property is the screened-in pool and large covered lanai, creating the ultimate outdoor oasis for relaxing or entertaining. Inside, you’ll find a thoughtful layout with a formal living and dining room, plus a spacious family room that flows into the kitchen. The kitchen features granite countertops, a pantry, breakfast bar, and nook overlooking the pool area. The owner’s suite offers a luxurious retreat with a custom walk-in closet, dual vanities, a soaking tub, and a walk-in shower. Additional bedrooms share a convenient pass-through bathroom, with two half baths for guests. Upstairs, a bonus room with its own bathroom and private garage entry offers even more flexibility. The 3-car garage bay provides a state of the arch recreational room option or can easily be returned to a three-car garage. Community amenities include a tennis court and playground, and the location can’t be beat—just minutes from shopping, dining, Colonial Town Park, Lake Mary, and historic Sanford. Easy access to I-4, 417, and 429 makes commuting a breeze, with Orlando Health’s new hospital opening nearby in 2024. This is a rare opportunity to lease a beautiful pool home in one of the area’s most desirable neighborhoods. Schedule your private tour today!
MLS #: O6344356
Contact the seller
CitySanford
Address6839 HIDDEN GLADE PLACE
TypeHouse
Bedrooms4
Living space260.96 m²
- m²
- sq. ft
Completion dateIV quarter, 1996
Parking places3
Parking typeOpen air
Price
- Price
- per m²
$ 3 800
- EUR €
- USD $
- RUB ₽
- GBP £
Similar offers
-
Bedrooms: 4Bathrooms: 2.5Living space: 260.96 m²
9352 SW 155th Ave, Miami FL 33196 -
Rooms: 14Bedrooms: 4Bathrooms: 2.5Living space: 260.87 m²
4317 SILVER CREEK STREET -
Rooms: 3Bedrooms: 4Bathrooms: 2.5Living space: 261.06 m²
937 WHIMBREL RUN -
Bedrooms: 4Bathrooms: 3Living space: 261.06 m²
1090 Grove Park Circle




