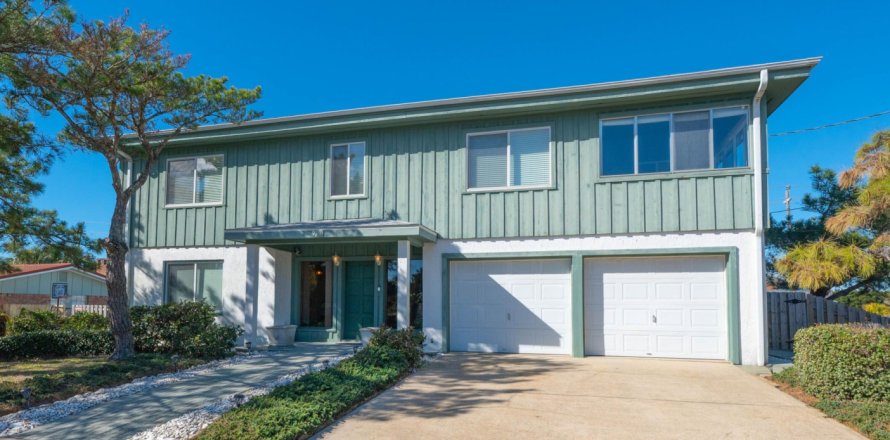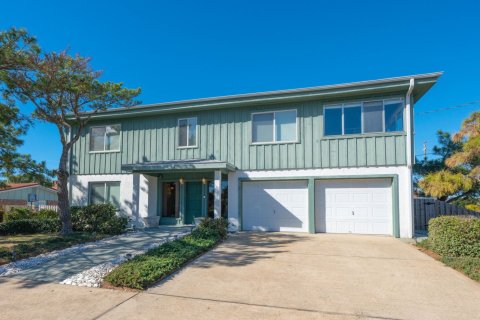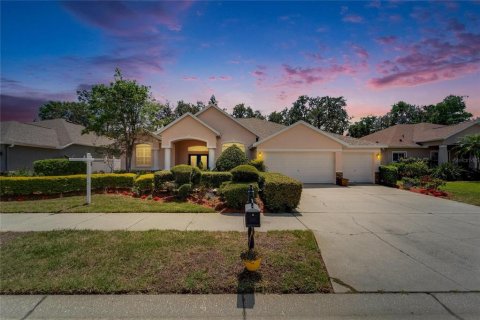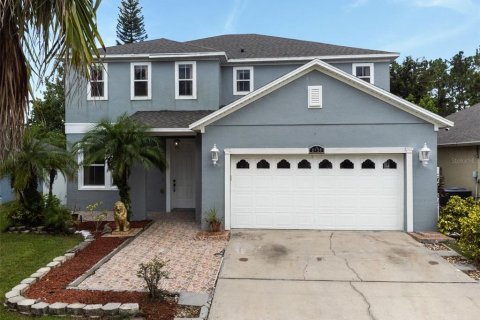House in Fort Walton Beach, Florida 4 bedrooms, 255.11 sq.m. № 559376
90

ID559376
$ 850 000
- EUR €
- USD $
- RUB ₽
- GBP £
Property description
Sweeping unobstructed views of the Sound and Gulf from this spectacular 2 story custom built coastal home situated on a beautifully landscaped lot, featuring an oversized 32' x 16' pool, one block away from the pristine Okaloosa Island beaches, with direct Intracoastal Waterway access. The owner custom designed and engineered this 4-bedroom home for elevation from flooding (1st floor is 12'6'' above mean high tide and rests on a massive underground foundation) and structural integrity, using commercial grade framing & concrete materials and finishes including custom milled wide plank cypress wood walls throughout the home, Vermont slate flooring throughout the first level, and natural finished wide plank hard pine flooring on the 2nd floor. Upon entering, you are greeted by a multi-level open foyer with a see-through solid wood plank double staircase and landing balcony overlooking the lower-level atrium with natural plantings, and a backdrop of a magnificent 2 story white marble rock double flue fireplace with 2 woodburning fireplaces serving the 1st and 2nd floor family rooms. The 1st floor features a large great room with a wet bar and large sliding glass door opening to a 36' covered lanai overlooking the pool, with a hot and cold outdoor shower at one end, perfect when coming in from the beach or pool. Also featured are 2 large bedrooms a full bath, & a separate large laundry room with built in cabinets, work area countertops, sink, closet storage, and washer/dryer that convey. The 2nd level features a family room with glass sliding door access to the expansive 36'x10' lanai with unobstructed wide views of the Gulf, Intracoastal waterway, and mainland, overlooking the pool and deck below; a large master suite with cedar-lined walk-in closet, ensuite bath, and Gulf and Intracoastal views, and separate glass sliding door access to the covered deck. Also featured are a guest bedroom and full bath, formal dining room, 2 amazing fully enclosed sun porches with large windows for Gulf and Intracoastal views, a kitchen with direct water views with eat-in dining area, peninsula breakfast bar, double pantry, and direct access to 2nd floor lanai, and a library with custom built-in bookcases. New shadowbox fence replaced in the last year, pool pump, filter, were recently replaced. Roof replaced 2017, one HVAC replaced 2017, upstairs windows 2006, water heater 2013, irrigation system with well, motor and pump replaced recently. Built-in opening from 1st to 2nd floor ready for future dumb waiter connecting kitchen pantry to a pass thru window from wet bar and the 2-car insulated garage. This beautifully maintained move-in ready consummate beach home provides the ideal setting for entertaining and large gatherings. Buyer to verify all measurements. NO SHORT TERM rentals allowed, per covenants.
MLS #: 916002
Contact the seller
CityFort Walton Beach
Address721 Sailfish Drive, Fort Walton Beach, FL 32548
TypeHouse
Bedrooms4
Living space255.11 m²
- m²
- sq. ft
Land area1214.06 m²
- m²
- sq. ft
Completion dateIV quarter, 1978
Parking places2
Price
- Price
- per m²
$ 850 000
Price history
04.07.2023
$ 850 000
18.06.2023
$ 985 000
- EUR €
- USD $
- RUB ₽
- GBP £
Similar offers
-
Rooms: 9Bedrooms: 4Bathrooms: 3Living space: 255.11 m²
5713 LIBERTY GARDEN COURT -
Rooms: 7Bedrooms: 4Bathrooms: 3.5Living space: 255.11 m²
4019 LAKE MIRAGE BOULEVARD -
Rooms: 9Bedrooms: 4Bathrooms: 3Living space: 255.11 m²
2515 CENTENNIAL FALCON DRIVE -
Rooms: 8Bedrooms: 4Bathrooms: 3Living space: 255.11 m²
2830 PAYNES PRAIRIE CIRCLE








