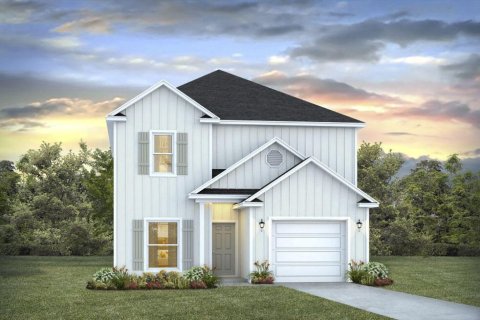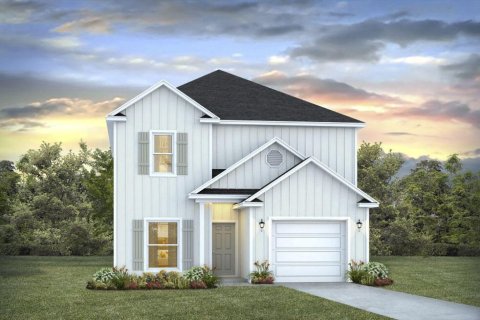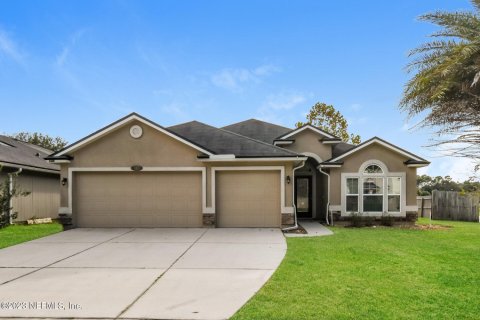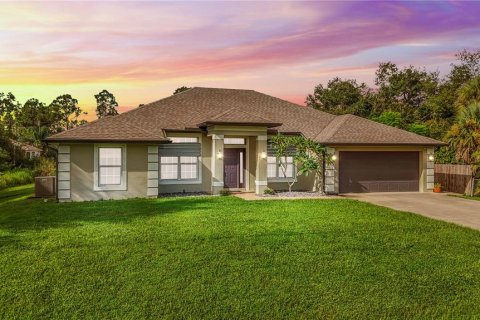House in Freeport, Florida 4 bedrooms, 206.15 sq.m. № 559784
72
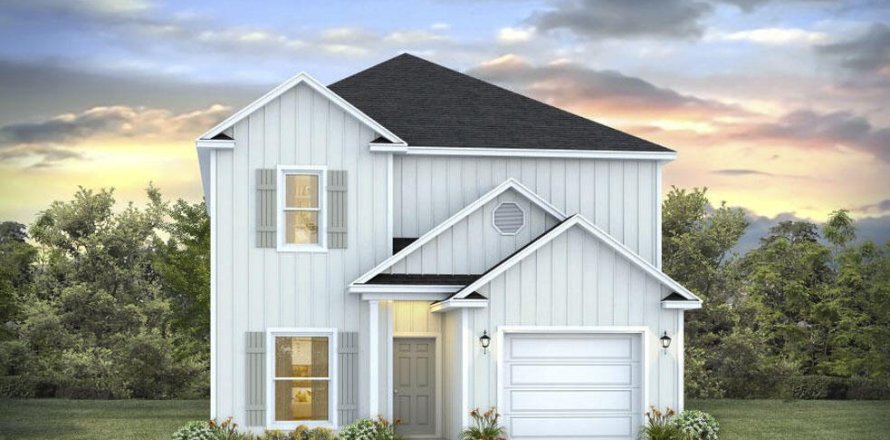
ID559784
$ 395 900
- EUR €
- USD $
- RUB ₽
- GBP £
Property description
The Alabaster floor plan features laminate countertops, LVP flooring in common areas and light cabinetry in ivory. This floor plan is exceptional as it has downstairs bedroom one that features a large walk-in closet in the bathroom, and walk in shower. The laundry room is located on the main level near the half bath. The kitchen is open and spacious and features a pantry, plenty of cabinetry and center island. It is also open to the large family room. Upstairs you will find the additional rooms, two with large walk-in closets and another guest room with a private bath. There is a large game room on the second level perfect for a media room or living area. Pictures, photographs, floor plans, elevations, features, colors and sizes are approximate for illustration purposes only and will vary from the homes as built. Home and community information including pricing, included features, terms, availability and amenities are subject to change and prior sale at any time without notice or obligation.MLS #: 917916
Contact the seller
CityFreeport
Address30 Sandywoods Court, Freeport, FL 32439
TypeHouse
Bedrooms4
Living space206.15 m²
- m²
- sq. ft
Completion dateIV quarter, 2023
Price
- Price
- per m²
$ 395 900
- EUR €
- USD $
- RUB ₽
- GBP £
Similar offers
-
Bedrooms: 4Bathrooms: 4Living space: 206.15 m²
50 Lagrange Landing, Freeport, FL 32439 -
Rooms: 9Bedrooms: 4Bathrooms: 2.5Living space: 206.15 m²
672 STERLING DRIVE -
Bedrooms: 4Bathrooms: 2Living space: 206.15 m²
145 TIMBERWOOD DR, ST AUGUSTINE, FL 32084 -
Rooms: 3Bedrooms: 4Bathrooms: 2Living space: 206.15 m²
1335 MONTANA LANE




