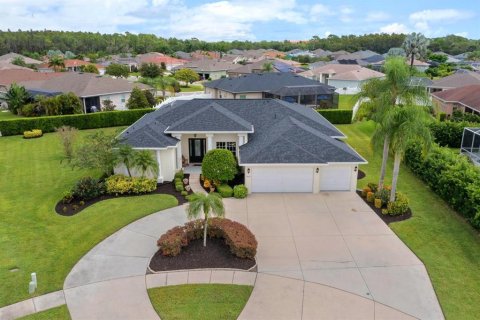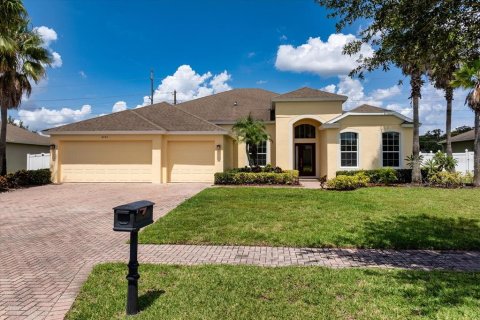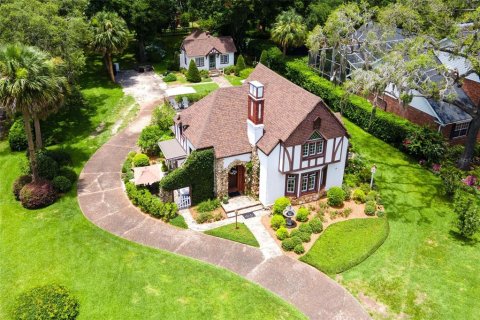House in Crestview, Florida 4 bedrooms, 255.57 sq.m. № 559819
80

ID559819
$ 394 018
- EUR €
- USD $
- RUB ₽
- GBP £
Property description
This 2751 sq ft floorplan will not disappoint.It comes with 4 bedrooms and 3 bathrooms. The master bath is deluxe with its dual vanity and two walk in closets. The kitchen counters, breakfast bar and island are upgraded with granite. There is a large breakfast nook as well as a formal dining room with a trey ceiling. The pantry is extra large as well as the laundry room. The floors are upgraded with core tec proplus everywhere but bedrooms which are carpeted.The patio is covered and can be accessed through the great room or laundry room. The exterior is 4 sided brick and the garage has an electric opener. The property is fully sodded and landscaped with sprinklers as well. This home comes with a 10 yr. Bonded Builders warranty.Silvercrest is a beautiful new subdivision! Come see!MLS #: 918113
Contact the seller
CityCrestview
Address5816 Crestlake Drive, Crestview, FL 32536
TypeHouse
Bedrooms4
Living space255.57 m²
- m²
- sq. ft
Land area1011.72 m²
- m²
- sq. ft
Completion dateIV quarter, 2023
Parking places2
Price
- Price
- per m²
$ 394 018
- EUR €
- USD $
- RUB ₽
- GBP £
Similar offers
-
Rooms: 10Bedrooms: 4Bathrooms: 3.5Living space: 255.57 m²
30269 RUSTIC MILL STREET -
Rooms: 7Bedrooms: 4Bathrooms: 3Living space: 255.57 m²
3807 DIAMANTE COURT -
Rooms: 8Bedrooms: 4Bathrooms: 3Living space: 255.57 m²
4743 LEGACY OAKS DRIVE -
Rooms: 13Bedrooms: 4Bathrooms: 3Living space: 255.57 m²
9233 SILVER LAKE DRIVE








