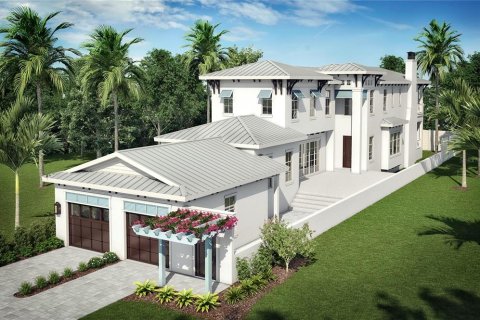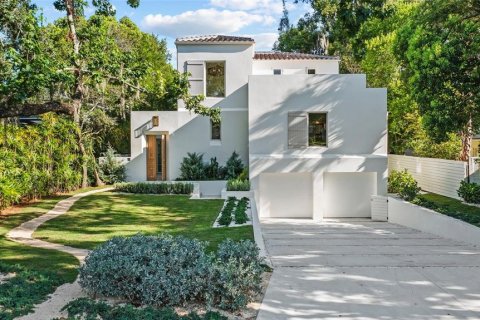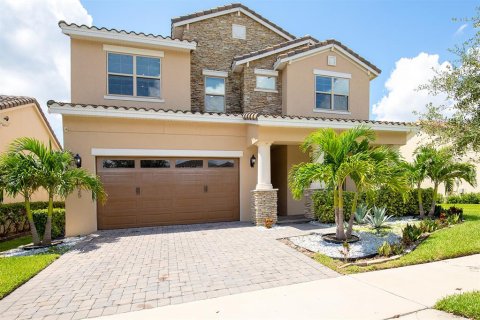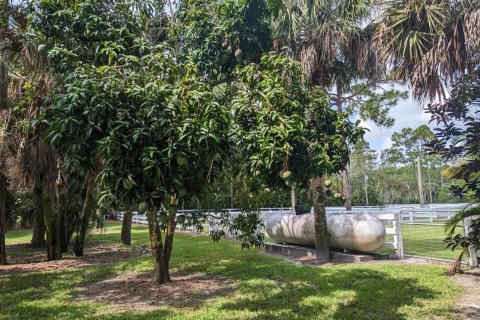House in Santa Rosa Beach, Florida 4 bedrooms, 357.67 sq.m. № 561326
79

ID561326
$ 3 295 000
- EUR €
- USD $
- RUB ₽
- GBP £
Property description
With distinctive European architecture and a refined yet elegant design aesthetic, 34 W Blue Coral will satisfy even the most discerning tastes. The main home hosts 3 bedrooms and 3 u00bd baths and the separate guest residence features a bedroom, living area, bathroom and kitchenette right off the resort-like pool area.Upon entering this beautiful home through its impressive custom front door, you will find tumbled limestone floors installed with Schluter-BEKOTEC system keeping the floors naturally cool in the summer and warm in the winter. A private home office is off of the entry hall with mirrored pocket doors. The gracious living room features a wood burning fireplace and leads you into the keeping room and chef's kitchen. The kitchen boasts a custom wood fired Belforno pizza oven, Nova Blanco waterfall marble countertops, a 6 burner Electrolux Icon gas range, new Bosch dishwasher and self-closing custom cabinetry. Truly, a chef's delight! The enormous butler's pantry offers tons of storage in its custom cabinetry with soft closing doors and custom hardware.
The marble countertops continue and there is a full sink, laundry area and an abundance of prep space, making this home an entertainer's dream.
In the spacious primary retreat, you will enjoy a wood burning fireplace replete with an antique marble mantle from New Orleans. The primary bath hosts a soaking tub, steam shower and double vanities.
The outdoor living area of this home is an absolute jaw dropper!!! The expansive heated saltwater pool is 45' x 23' and will provide hours of relaxation and fun. There is a tanning shelf with 4 lounges for the sun worshipers and Tucci umbrellas provide some escape from the sun for those who prefer the shade. At night the pool area comes alive with custom led lighting. The waterwall feature with shear descent falling water gives off a soothing sound that lulls the senses into serenity. The pool can be managed with a mobile app remotely. The outdoor living area also features a summer kitchen, dining area and lounge space providing the perfect spot to watch your favorite team or just listen to your favorite music overlooking the pool. This backyard is very private, fenced in with an electronic gated entry and has plenty of room for lawn games or even a putting green.
Not to be outdone, the generous 2 car garage has a workshop area and features epoxy flooring. Behind the garage and guest residence is a gardener's dream. There is ample space for gardening and composting. It is yours to design!
In the spacious primary retreat, you will enjoy a wood burning fireplace replete with an antique marble mantle from New Orleans. The primary bath hosts a soaking tub, steam shower and double vanities.
The outdoor living area of this home is an absolute jaw dropper!!! The expansive heated saltwater pool is 45' x 23' and will provide hours of relaxation and fun. There is a tanning shelf with 4 lounges for the sun worshipers and Tucci umbrellas provide some escape from the sun for those who prefer the shade. At night the pool area comes alive with custom led lighting. The waterwall feature with shear descent falling water gives off a soothing sound that lulls the senses into serenity. The pool can be managed with a mobile app remotely. The outdoor living area also features a summer kitchen, dining area and lounge space providing the perfect spot to watch your favorite team or just listen to your favorite music overlooking the pool. This backyard is very private, fenced in with an electronic gated entry and has plenty of room for lawn games or even a putting green.
Not to be outdone, the generous 2 car garage has a workshop area and features epoxy flooring. Behind the garage and guest residence is a gardener's dream. There is ample space for gardening and composting. It is yours to design!
MLS #: 923229
Contact the seller
CitySanta Rosa Beach
Address34 W Blue Coral Drive, Santa Rosa Beach, FL 32459
TypeHouse
Bedrooms4
Living space357.67 m²
- m²
- sq. ft
Land area2225.77 m²
- m²
- sq. ft
Completion dateIV quarter, 2015
Parking places2
Price
- Price
- per m²
$ 3 295 000
- EUR €
- USD $
- RUB ₽
- GBP £
Similar offers
-
Rooms: 8Bedrooms: 4Bathrooms: 3.5Living space: 357.67 m²
126 RICARDO WAY NE -
Rooms: 6Bedrooms: 4Bathrooms: 5.5Living space: 357.67 m²
1150 VIA SALERNO -
Rooms: 9Bedrooms: 4Bathrooms: 4Living space: 357.49 m²
10125 HENBURY STREET -
Bedrooms: 4Bathrooms: 3Living space: 357.86 m²
2315 Deer Run Boulevard








