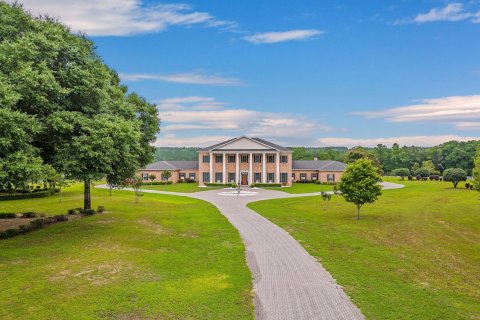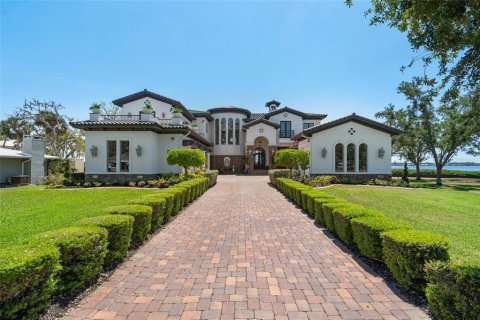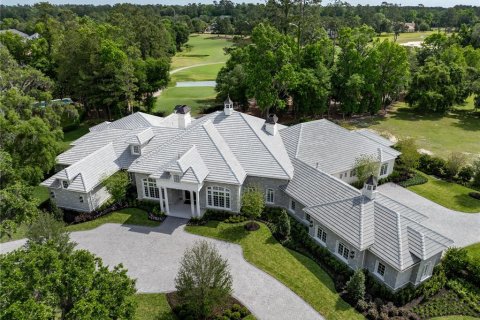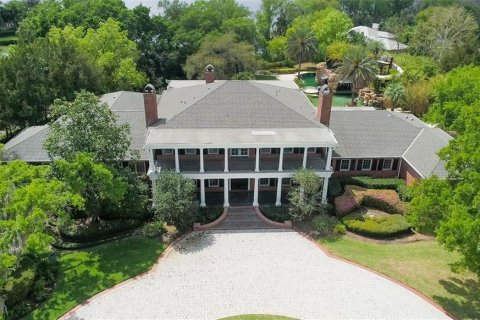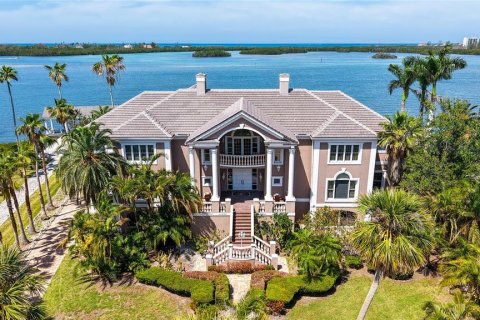House in Laurel Hill, Florida 4 bedrooms, 886.66 sq.m. № 561762
65
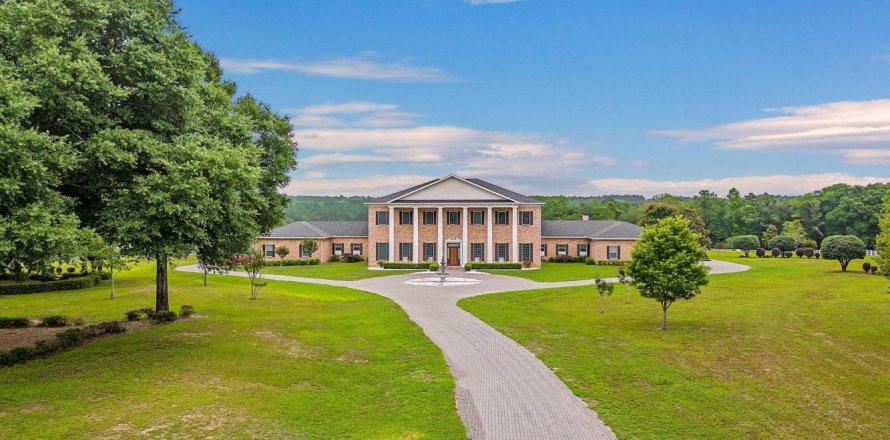
ID561762
$ 5 300 000
- EUR €
- USD $
- RUB ₽
- GBP £
Property description
This outstanding estate home consists of 10 manicured acres plus an additional 20 lakeside acres consisting of a 3 bedroom 2 bath caretakers house and a 2 bedroom 2 bath fishing cabin for the ultimate away-from-it-all outdoor recreation. (Please read description by clicking on more)Approached along a magnificent magnolia-flanked driveway, the main home makes a grand statement with pillared porches on either side. Within the grand foyer, a Parisian chandelier and striking double bridal staircase hint at the architected grandeur still to come.A progression of rooms designed for formal entertainment, family gatherings and informal relaxation deliver serene lake views from almost every window. Natural light spills into space through double-stacked windows, illuminating million-dollar custom furnishings, travertine flooring and feature fireplaces in glorious detail. light-filled breakfast nook enjoys calming lake views while the first-floor master suite is a temple of indulgent pampering.
It exceeds expectations with deep tray ceilings, his-and-hers bathrooms, a sauna, a whirlpool tub and a steam room. "Her" bathroom goes the extra mile, lit by four glittering chandeliers. A custom cherry-lined elevator transports you to the second-floor theater room and adjoining balcony. It's designed for entertaining, overlooking the manicured landscaping and delivering the ultimate lake views. Fourteen-foot ceilings grace a series of lavishly appointed rooms, sitting areas, guest suites and a kitchenette for early-morning coffee and pastries. There's even a fully equipped mother-in-law suite with its own living room and fireplace. Outdoor living is equally accommodating with a climate-controlled summer kitchen and family room with recessed TV for catching the latest game or movie. On a practical note, this brick-built fortified home was designed for the ultimate safety and insulation. The R-40 roof and R-50 walls are constructed to withstand 250mph winds. Four Trane air conditioners, two tankless water heaters, state-of-the-art security and a whole-home generator provide additional reassurance. A fleet of exotic cars can be housed in two garages, one on the east wing and one to the west. This outstanding residence makes the perfect retreat or equestrian estate but could be put to work as a business opportunity for high-end weddings and celebrity events.
This ''Fish Camp'' features its own Dock on 16 acres of land, two bedrooms, two baths, a spacious open area with kitchen, dining area, and great room. The stained wood vaulted ceiling in the great room along with the massive rock fireplace make this home a perfect complement to the Estate home. This warm and beautiful cabin is a sportsperson delight!
The Caretakers cottage is a cozy 3 bedroom;2 bath cottage that has been immaculately maintained in close proximity to the Estate home at 3400 Bonterra Dr.
This ''Fish Camp'' features its own Dock on 16 acres of land, two bedrooms, two baths, a spacious open area with kitchen, dining area, and great room. The stained wood vaulted ceiling in the great room along with the massive rock fireplace make this home a perfect complement to the Estate home. This warm and beautiful cabin is a sportsperson delight!
The Caretakers cottage is a cozy 3 bedroom;2 bath cottage that has been immaculately maintained in close proximity to the Estate home at 3400 Bonterra Dr.
MLS #: 924953
Contact the seller
CityLaurel Hill
Address3400 Bonterra Drive, Laurel Hill, FL 32567
TypeHouse
Bedrooms4
Living space886.66 m²
- m²
- sq. ft
Land area121405.8 m²
- m²
- sq. ft
Completion dateIV quarter, 2007
Parking places1
Price
- Price
- per m²
$ 5 300 000
- EUR €
- USD $
- RUB ₽
- GBP £
Similar offers
-
Rooms: 11Bedrooms: 4Bathrooms: 6Living space: 860.83 m²
2107 4TH STREET COURT W -
Rooms: 7Bedrooms: 4Bathrooms: 5Living space: 844.48 m²
8707 NW 31ST LANE ROAD -
Rooms: 4Bedrooms: 4Bathrooms: 5.5Living space: 929.95 m²
9726 KILGORE ROAD -
Rooms: 10Bedrooms: 4Bathrooms: 5.5Living space: 802.21 m²
112 OSPREY POINT DRIVE




