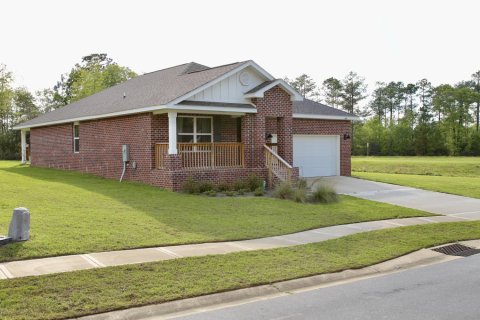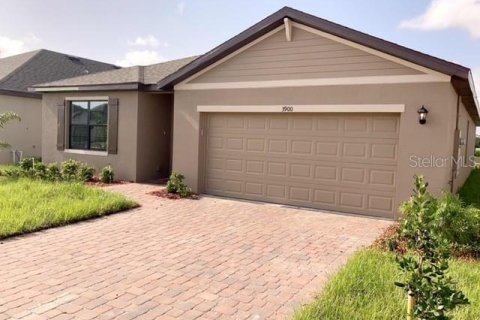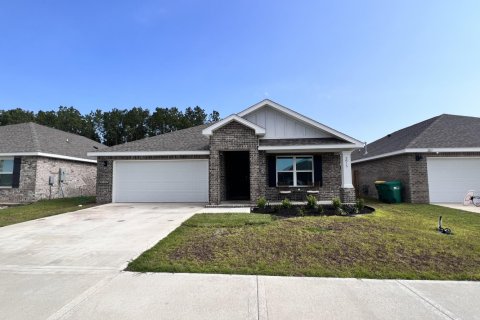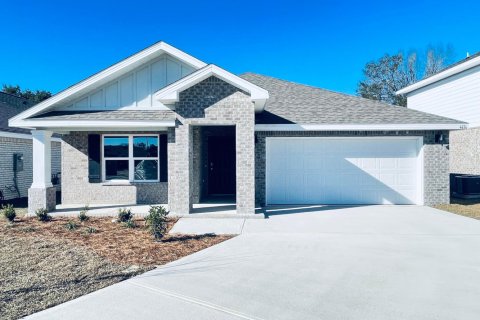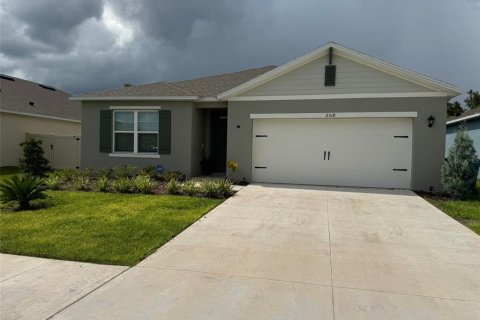House in Laurel Hill, Florida 4 bedrooms, 170.01 sq.m. № 561921
65
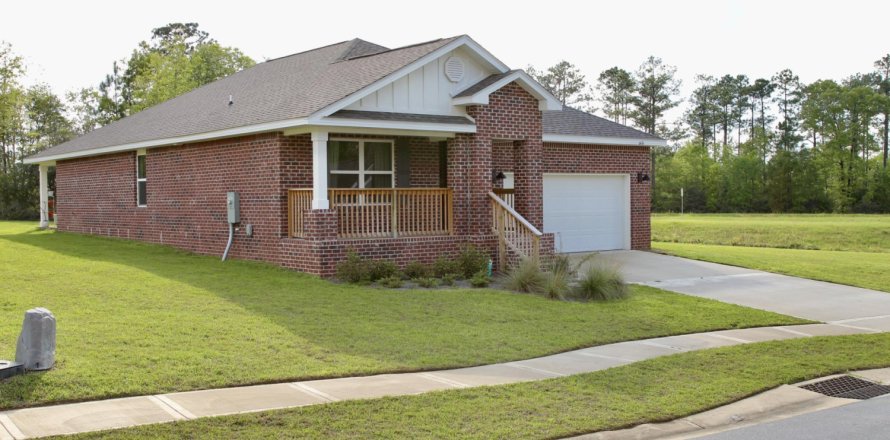
ID561921
$ 2 200
- EUR €
- USD $
- RUB ₽
- GBP £
Property description
The Cali Floor Plan features 4 bedrooms and 2 full baths. The home is all brick and has a covered front porch. As you walk in the home you will find 3 beds and a full bath up front, the master is off the living room. The kitchen is open to the dining room and living room. The kitchen features granite, stainless steal appliances and a breakfast island. The floors through out the main area have wood like flooring and the bedrooms have carpet. The master bath has a shower and double vanities and a walk in closet. There is a covered patio out back and there is a tree line buffer for privacy. Schedule your tour today!MLS #: 924312
Contact the seller
CityLaurel Hill
Address6414 Arcadia Bluffs Avenue, Laurel Hill, FL 32567
TypeHouse
Bedrooms4
Living space170.01 m²
- m²
- sq. ft
Land area1537.81 m²
- m²
- sq. ft
Completion dateIV quarter, 2022
Parking places2
Price
- Price
- per m²
$ 2 200
- EUR €
- USD $
- RUB ₽
- GBP £
Similar offers
-
Rooms: 3Bedrooms: 4Bathrooms: 2Living space: 170.01 m²
3900 FOGGY MIST ROAD SE -
Bedrooms: 4Bathrooms: 2Living space: 170.01 m²
2815 Patriot Rdg Drive, Crestview, FL 32539 -
Bedrooms: 4Bathrooms: 2Living space: 170.01 m²
4636 Honor Guard Way, Crestview, FL 32539 -
Rooms: 6Bedrooms: 4Bathrooms: 2Living space: 170.01 m²
2518 TRINIDAD ROAD




