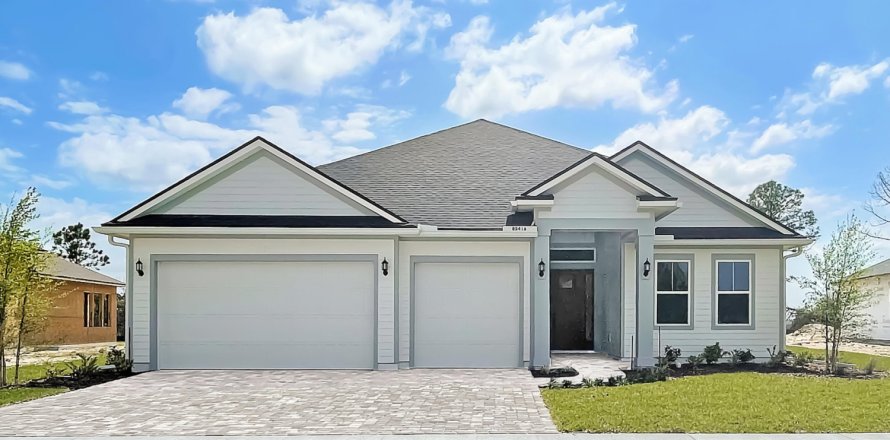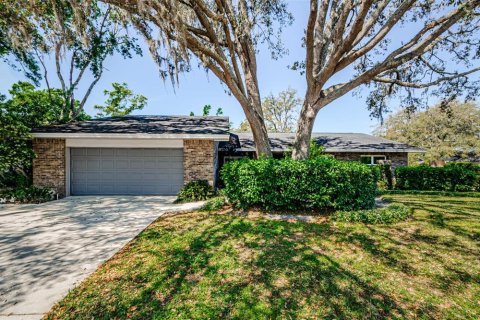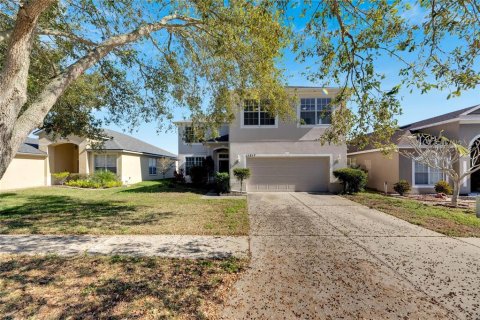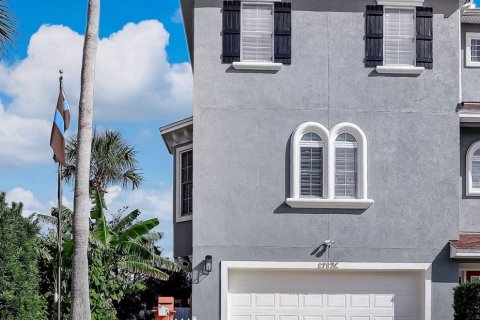House in Fernandina Beach, Florida 4 bedrooms, 252.42 sq.m. № 773028
63

ID773028
$ 799 900
- EUR €
- USD $
- RUB ₽
- GBP £
Property description
Our popular Ortega floor plan featuring 12' ceilings with 4 bedrooms, 3 baths, 3 car garage, flex space and mud room is planned for construction on a lake homesite with a limited time to pick your own design options. Some of the structural included are huge 16' slider in Gathering Room, Sitting Room and free standing tub in Owner's Suite; pavered drive, 8' interior doors, tray ceilings and optional ceilings, chef's Kitchen with wired for double pendant lighting and under cabinet lighting, double ovens and microwave drawer and cove molding in all common areas. You will love coming home to your NEW Riverside Home! Floor plan in documents. **Photos of similar home same plan**MLS #: 1248902
Contact the seller
CityFernandina Beach
Address95269 GOLDEN GLOW DR, FERNANDINA BEACH, FL 32034
TypeHouse
Bedrooms4
Living space252.42 m²
- m²
- sq. ft
Completion dateIV quarter, 2023
Parking places3
Price
- Price
- per m²
$ 799 900
- EUR €
- USD $
- RUB ₽
- GBP £
Similar offers
-
Rooms: 3Bedrooms: 4Bathrooms: 3Living space: 252.42 m²
11510 MOFFAT PLACE -
Rooms: 3Bedrooms: 4Bathrooms: 2.5Living space: 252.42 m²
11217 AVERY OAKS DRIVE -
Rooms: 4Bedrooms: 4Bathrooms: 4Living space: 252.42 m²
1839 GOOD NEIGHBOR LOOP -
Bedrooms: 4Bathrooms: 4Living space: 252.42 m²
1717 N 2ND ST, C, JACKSONVILLE BEACH, FL 32250








