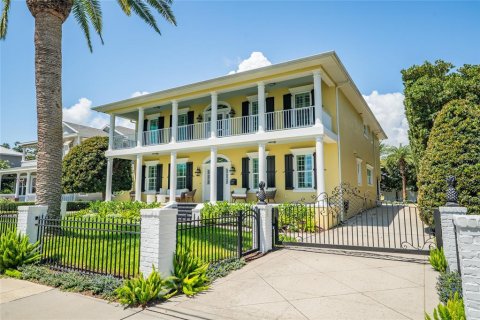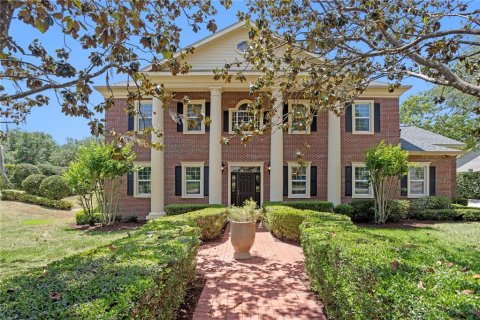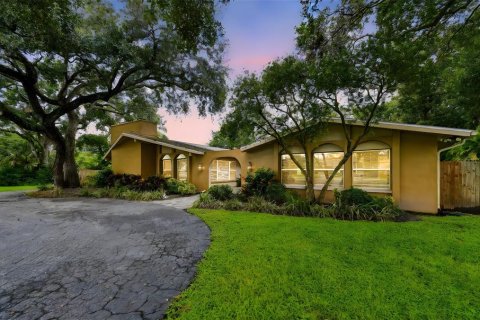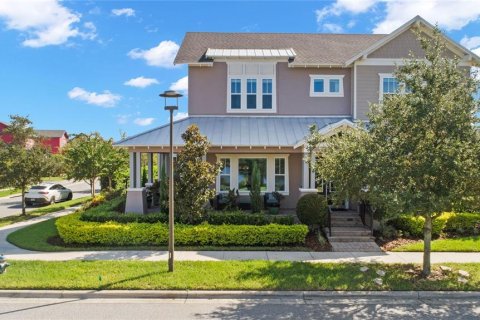House in Jacksonville, Florida 5 bedrooms, 432.27 sq.m. № 801214
87

ID801214
$ 2 595 000
- EUR €
- USD $
- RUB ₽
- GBP £
Property description
Southern elegance defined! This graceful home is located in the heart of Ortega Terrace and offers updates and upgrades that you won't find anywhere else in one package. Ground level: inviting foyer, grand formal living & dining rooms, butlers pantry, fabulous chef's kitchen adjacent to spacious family room both offering access & views to pool + expansive patio, handsome maple paneled office, 2 covered porches and a mudroom that leads to oversized 2 SUV-sized garage w/ workshop. Upstairs: private and luxurious owner's suite w/ spa-like bath & grand closet/wardrobe + 4 guest bedrooms - 2 with ensuite baths and 2 that share a renovated hall bath + upstairs laundry room. Outside, find a private oasis featuring heated pool & spa surrounded by a beautiful travertine patio! See supplement * 35kw Generac generator with transfer switch* 500 gallon underground propane tank
* Custom gutter & landscape drainage system tied into city sewer
* Full landscape irrigation system
* HVAC compressors located behind a privacy fence on a concrete pad with drainage
* Salt water pool with heated spa
* Custom auto fill & drain for pool
* Gas line in place for outdoor grill
* Jandy® pool, spa & exterior lighting control system
* Two covered porches with brick flooring
* Marvin windows and doors
* Hardwood flooring throughout
* Custom millwork incl.
tall baseboards & double crown molding
* Two wood burning fireplaces with gas starters
* French doors to pool area from study & family room
* Large formal dining room seats 10+
* Chef's kitchen with 48" Dacor range + double ovens
* Custom kitchen cabinetry + island
* Heating lamps and warming shelf on kitchen range
* Butler's pantry with wine fridge + storage
* Custom closet systems in all bedrooms
* Mudroom with built in cabinetry
* Upstairs laundry with drying closet + storage
* Two wood burning fireplaces with gas starters
* French doors to pool area from study & family room
* Large formal dining room seats 10+
* Chef's kitchen with 48" Dacor range + double ovens
* Custom kitchen cabinetry + island
* Heating lamps and warming shelf on kitchen range
* Butler's pantry with wine fridge + storage
* Custom closet systems in all bedrooms
* Mudroom with built in cabinetry
* Upstairs laundry with drying closet + storage
MLS #: 1253656
Features
Security
- Alarm system
Equipment and Appliances
- Air Conditioners
- Central A/C
- Microwave oven
Contact the seller
CityJacksonville
Address4710 APACHE AVE, JACKSONVILLE, FL 32210
TypeHouse
Bedrooms5
Living space432.27 m²
- m²
- sq. ft
Completion dateIV quarter, 1937
Parking places2
Price
- Price
- per m²
$ 2 595 000
Price history
19.11.2023
$ 2 595 000
26.10.2023
$ 2 695 000
- EUR €
- USD $
- RUB ₽
- GBP £
Similar offers
-
Rooms: 11Bedrooms: 5Bathrooms: 4Living space: 432.27 m²
1212 S RIVERSIDE DRIVE -
Rooms: 11Bedrooms: 5Bathrooms: 5.5Living space: 432.27 m²
5017 MUIR WAY -
Rooms: 12Bedrooms: 5Bathrooms: 4.5Living space: 432.09 m²
1948 BELLEAIR ROAD -
Rooms: 8Bedrooms: 5Bathrooms: 4.5Living space: 432 m²
13661 GRANGER AVENUE








