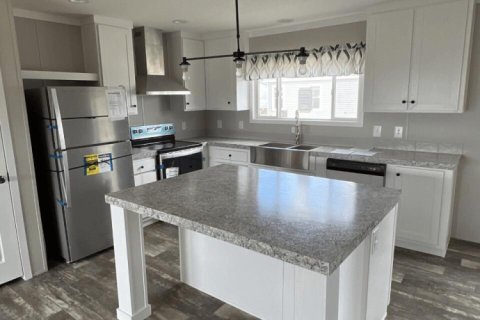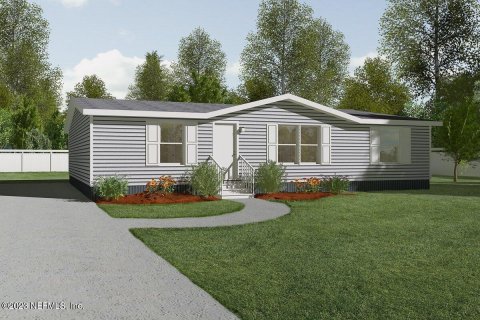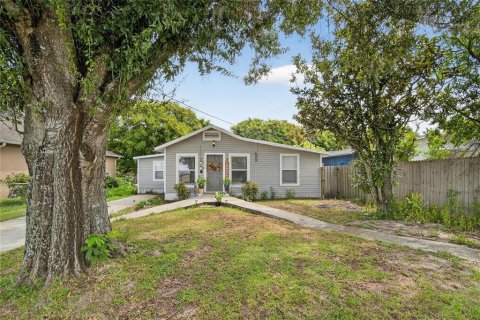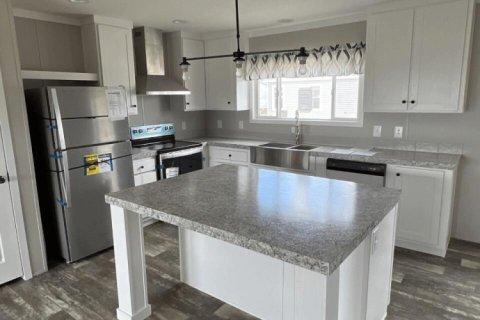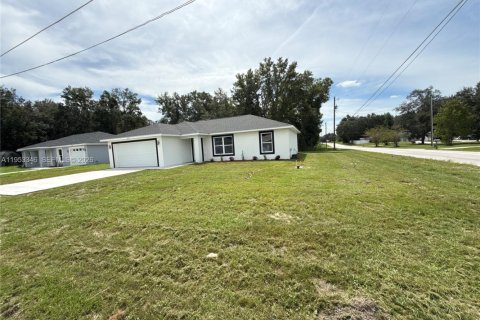House in Interlachen, Florida 3 bedrooms, 117.43 sq.m. № 809442
71
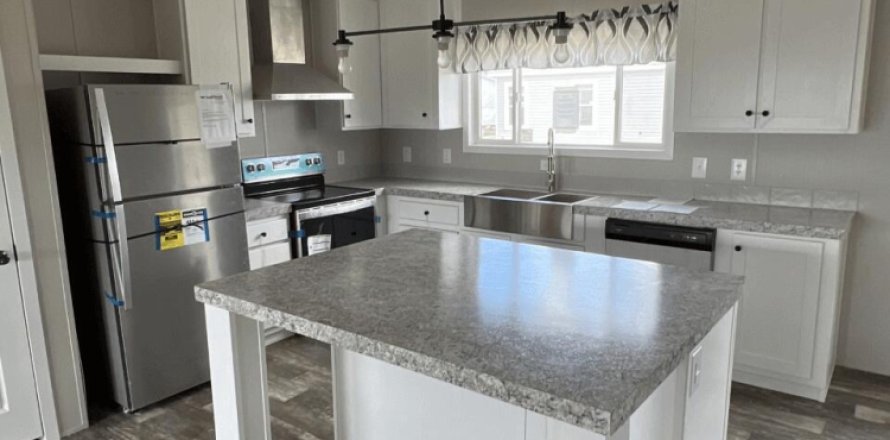
ID809442
$ 229 900
- EUR €
- USD $
- RUB ₽
- GBP £
Property description
BRAND NEW 3-bedroom 2 bath split floor plan with an open concept living, dining, and kitchen. Stainless steel appliances along with the many features listed below. This home is priced to sell and 100% USDA Financing options are available! Move in with NO MONEY $ DOWN into a brand new home ready for you to enjoy!Quiet country setting and there are no impact fees in Putnam County AND no HOA!
This is a land & home package, meaning the cost of the land is included in price listed. This brand new home will qualify for all forms of financing including FHA, VA, Conventional, and 100% financing with USDA!
Standard Features:
Energy Saving
-Low E Windows
-Programmable Thermostat
-Energy star rated Whirlpool appliances Exterior and Construction
-19''x32'' tongue and groove OSB floors
-2x4 exterior walls 16'' on center
-Wind Zone 1 Construction
-Vinyl Siding / Shingle Roof
-20 lb. Roof load
-8' flat knockdown ceiling
-Upgraded door and ceiling trim
Doors and Windows
-6 panel steel front door with storm
-Outswing 9 lite rear door
Floor Covering
-Linoleum in all wet and living areas
-Tack strip and carpet in all bedrooms
Electrical
-Wired and braced ceiling fan LR/MBR
-Exterior GFI Back door side
-Recessed Can lighting Throughout
-GFI recepts in all wet areas
-Pendant Light over the Island
Plumbing
-Water Shut-offs throughout
-40 gallon hot water heater
-Exterior faucet back door side
-Stainless steel farm sink with sprayer
Bathrooms
-Fiberglass tubs
-China sinks
-Elongated Commodes
-1 row of ceramic backsplash
-Trimmed mirrors
-Single lever faucets
-Double sinks in the master bath
Cabinetry
-42" overhead cabinets
-Two drawer banks
-Center Shelf in the base cabinets
-Lined overhead cabinets
-Hidden Hinges
Décor
-2" Vinyl Mini Blinds throughout
-Valances Living Areas and Master Bedroom
-Customer Select Décor
Appliances
-18 cubic foot stainless steel refrigerator
-30" stainless steel range
-Stainless steel Euro Range Hood
*Model interior & exterior pictures, details may vary slightly from actual home being built
Energy Saving
-Low E Windows
-Programmable Thermostat
-Energy star rated Whirlpool appliances Exterior and Construction
-19''x32'' tongue and groove OSB floors
-2x4 exterior walls 16'' on center
-Wind Zone 1 Construction
-Vinyl Siding / Shingle Roof
-20 lb. Roof load
-8' flat knockdown ceiling
-Upgraded door and ceiling trim
Doors and Windows
-6 panel steel front door with storm
-Outswing 9 lite rear door
Floor Covering
-Linoleum in all wet and living areas
-Tack strip and carpet in all bedrooms
Electrical
-Wired and braced ceiling fan LR/MBR
-Exterior GFI Back door side
-Recessed Can lighting Throughout
-GFI recepts in all wet areas
-Pendant Light over the Island
Plumbing
-Water Shut-offs throughout
-40 gallon hot water heater
-Exterior faucet back door side
-Stainless steel farm sink with sprayer
Bathrooms
-Fiberglass tubs
-China sinks
-Elongated Commodes
-1 row of ceramic backsplash
-Trimmed mirrors
-Single lever faucets
-Double sinks in the master bath
Cabinetry
-42" overhead cabinets
-Two drawer banks
-Center Shelf in the base cabinets
-Lined overhead cabinets
-Hidden Hinges
Décor
-2" Vinyl Mini Blinds throughout
-Valances Living Areas and Master Bedroom
-Customer Select Décor
Appliances
-18 cubic foot stainless steel refrigerator
-30" stainless steel range
-Stainless steel Euro Range Hood
*Model interior & exterior pictures, details may vary slightly from actual home being built
MLS #: 1255133
Contact the seller
CityInterlachen
Address247 5TH WAY, INTERLACHEN, FL 32148
TypeHouse
Bedrooms3
Living space117.43 m²
- m²
- sq. ft
Completion dateIV quarter, 2023
Price
- Price
- per m²
$ 229 900
- EUR €
- USD $
- RUB ₽
- GBP £
Similar offers
-
Bedrooms: 3Bathrooms: 2Living space: 117.43 m²
113 PALMLAND AVE, SATSUMA, FL 32189 -
Rooms: 7Bedrooms: 3Bathrooms: 1Living space: 117.43 m²
150 NORTHSIDE DRIVE W -
Bedrooms: 3Bathrooms: 2Living space: 117.43 m²
308 KINGSTON BLVD, SATSUMA, FL 32189 -
Bedrooms: 3Bathrooms: 2Living space: 117.43 m²
13670 Sw 113 pl, Ocala FL 34432




