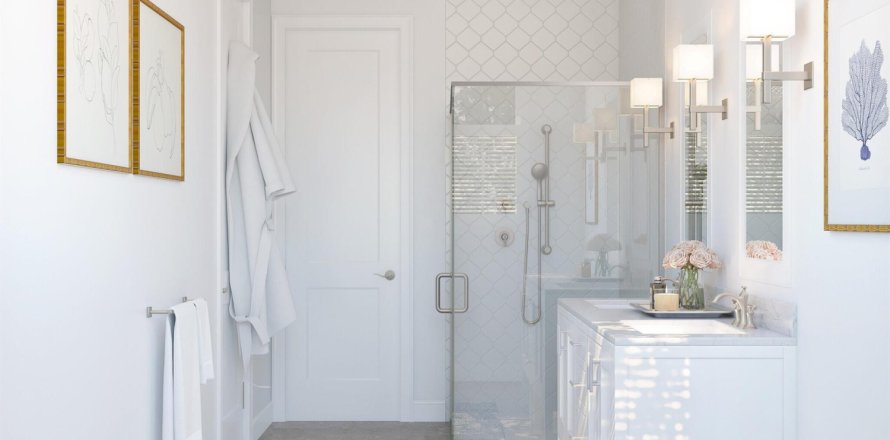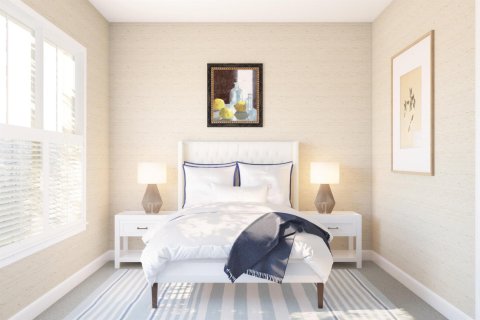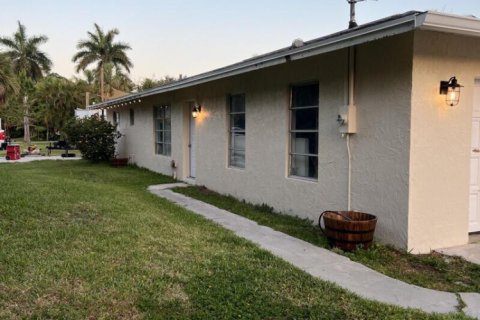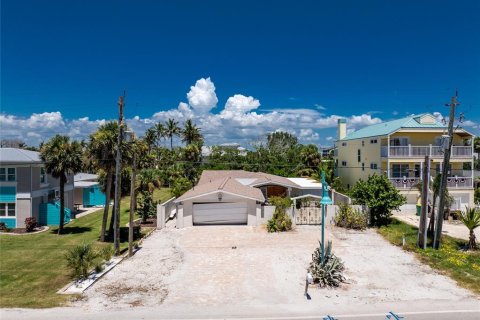House in Stuart, Florida 3 bedrooms, 188.22 sq.m. № 830372
141

ID830372
$ 743 755
- EUR €
- USD $
- RUB ₽
- GBP £
Property description
The Tucson home design is a sophisticated single-story floor plan combining modern amenities with classic elegance. This 3 bedroom, 2.5 bath, 2-car garage home offers spacious living areas with 10' ceilings and 8' doors. The kitchen is the heart of the home, boasting white cabinets with glass top, iced white quartz countertops, a beautiful center island and full artisan backsplash, stainless steel GE profile appliances and a walk-in pantry. The home is finished with 24'' x 24'' white porcelain tile, adding a sleek look throughout the interior. The primary suite is a private retreat, featuring a generous walk-in closet. Discover this gated community just a short drive to the beach and beautiful downtown Stuart. This home will be ready to move in by May.MLS #: R10934810
Contact the seller
CityStuart
Address6714 SE Lost Pine Drive 2
TypeHouse
Bedrooms3
Living space188.22 m²
- m²
- sq. ft
Completion dateIV quarter, 2024
Parking places2
Price
- Price
- per m²
$ 743 755
- EUR €
- USD $
- RUB ₽
- GBP £
Similar offers
-
Bedrooms: 3Bathrooms: 3Living space: 188.22 m²
109 SE Rocky Terrace 7 -
Rooms: 6Bedrooms: 3Bathrooms: 3.5Living space: 188.22 m²
6512 SIMONE SHORES CIRCLE -
Bedrooms: 3Bathrooms: 4Living space: 188.22 m²
6243 SE Orange Blossom Trail -
Rooms: 7Bedrooms: 3Bathrooms: 2Living space: 188.22 m²
1475 GULF BOULEVARD








