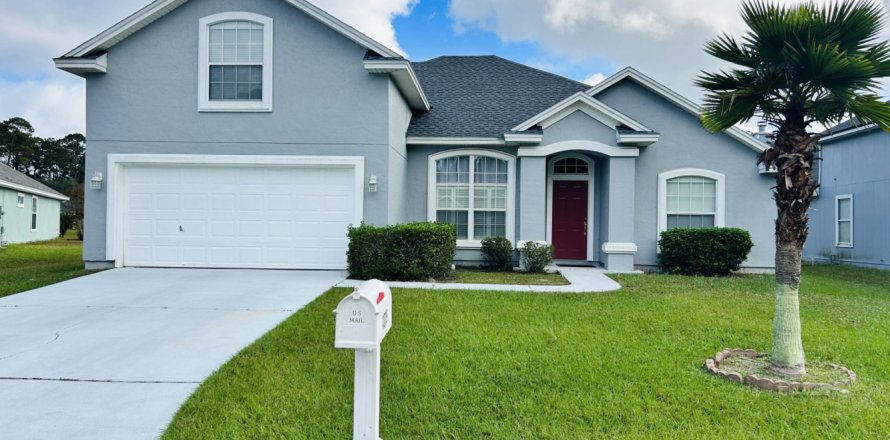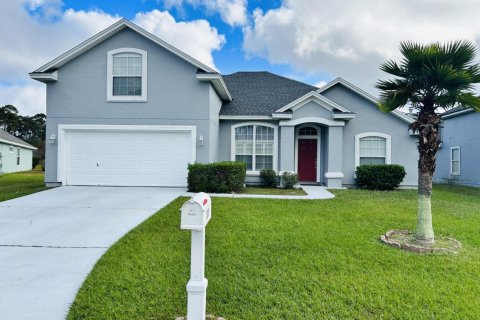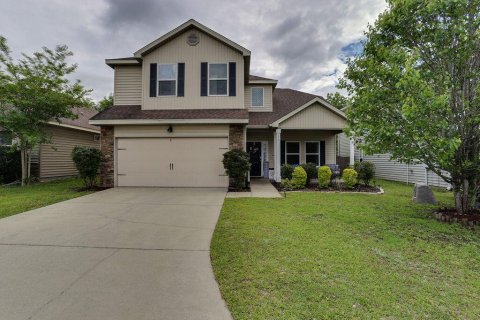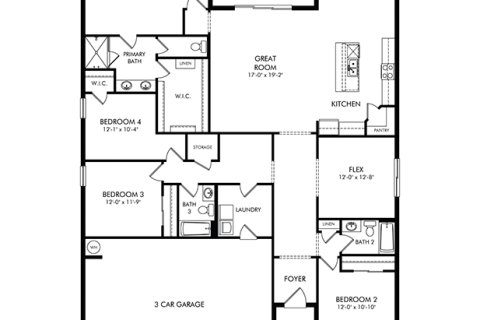House in Jacksonville, Florida 4 bedrooms, 230.96 sq.m. № 855299
113

ID855299
$ 362 000
- EUR €
- USD $
- RUB ₽
- GBP £
Property description
This MOTIVATED SELLER invites you to discover the perfect blend of comfort and functionality in this inviting split floor plan home. Boasting three bedrooms on the first floor, this residence is thoughtfully designed for both convenience and privacy. The well designed split floor gives you a large owner's suite; featuring a private bath with a garden tub, dual sinks and a separate shower. Upstairs, you have a versatile loft/bonus room with a full bathroom. Make it an office, game room or give your guest their own private space. With a large kitchen and family room as well as a formal dinning room that could be an office space this home is a must see. Unwind on your back patio as you over look a beautiful pond right in your backyard. Exterior painted: 2022. Roof and windows replaced: 2021.MLS #: 1258691
Features
Equipment and Appliances
- Air Conditioners
- Central A/C
- Electric water heater
- Microwave oven
- Dryer
Contact the seller
CityJacksonville
Address1019 ASHTON COVE TER, JACKSONVILLE, FL 32218
TypeHouse
Bedrooms4
Living space230.96 m²
- m²
- sq. ft
Completion dateIV quarter, 2002
Parking places2
Price
- Price
- per m²
$ 362 000
Price history
13.12.2023
$ 362 000
07.12.2023
$ 362 500
23.11.2023
$ 365 500
- EUR €
- USD $
- RUB ₽
- GBP £
Similar offers
-
Bedrooms: 4Bathrooms: 3Living space: 230.96 m²
2404 Holiday Court -
Bedrooms: 4Bathrooms: 3Living space: 230.96 m²
170 Peoria Boulevard, Crestview, FL 32536 -
Bedrooms: 4Bathrooms: 3Living space: 230.96 m²
606 Shoal River Drive, Crestview, FL 32539 -
Rooms: 3Bedrooms: 4Bathrooms: 3Living space: 230.96 m²
11414 STARLING SONG PLACE








