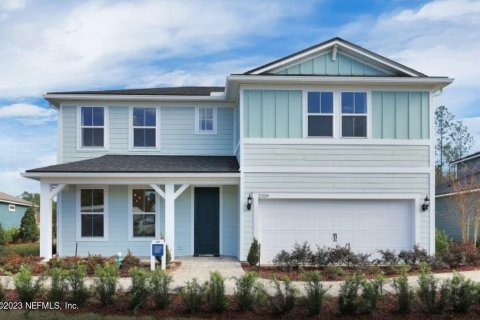House in Jacksonville, Florida 4 bedrooms, 258.45 sq.m. № 889648
75

ID889648
$ 394 090
- EUR €
- USD $
- RUB ₽
- GBP £
Property description
This expansive two-story Wakefield home showcases our Traditional Elevation and features 4 bedrooms, 2.5 bathrooms, spacious Upstairs Loft, open-concept Kitchen, Café and Gathering Room, Covered Lanai, Flex Room, and 2-Car Garage. Entertain guests in a beautiful Gourmet Kitchen that featuring a Corner Walk-In Pantry, Quartz Countertops and Backsplash, White Cabinets accented with a White Subway Tile Backsplash Chrome Finishes, a large Center Island, and Whirlpool Stainless-Steel Appliances. The Owner's Suite is located on the main level of your home and features a large Walk-In Closet, Dual-Sink Vanity, a Private Water Closet and an oversized Walk-In Shower. This home includes our Move-In Ready Package including Blinds, Whirlpool Refrigerator, and Waster & Dryer.MLS #: 1261378
Contact the seller
CityJacksonville
Address5471 BULLSEYE CIR, JACKSONVILLE, FL 32244
TypeHouse
Bedrooms4
Living space258.45 m²
- m²
- sq. ft
Completion dateIV quarter, 2023
Parking places2
Price
- Price
- per m²
$ 394 090
- EUR €
- USD $
- RUB ₽
- GBP £
Similar offers
-
Bedrooms: 4Bathrooms: 3Living space: 258.45 m²
5429 BULLSEYE CIR, JACKSONVILLE, FL 32244 -
Bedrooms: 4Bathrooms: 4Living space: 258.45 m²
924 ROOSTER HOLLOW WAY, MIDDLEBURG, FL 32068 -
Bedrooms: 4Bathrooms: 4Living space: 258.45 m²
40 SANDY PALM TRL, ST AUGUSTINE, FL 32086 -
Bedrooms: 4Bathrooms: 3Living space: 258.45 m²
651 LOS CAMINOS ST, ST AUGUSTINE, FL 32095








