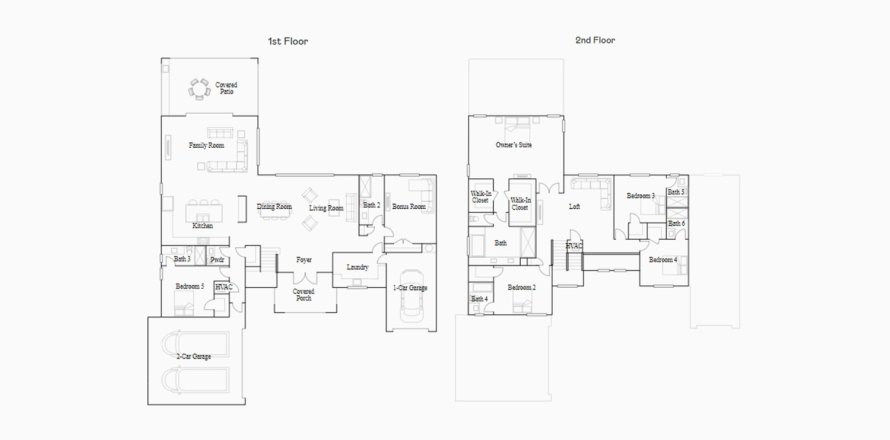Townhouse floor plan «421SQM SAVANNAH», 5 bedrooms in SIERRA RANCHES
318


$ 2 077 290
- EUR €
- USD $
- RUB ₽
- GBP £
Location
- Close to the countryside
- Close to schools
- Environmentally pristine area
- In rural area
- Close to river or promenade
- Close to the school
- Pond nearby
- Near restaurants
- Street view
- Courtyard view
Features
- Video intercom
- Alarm system
- Smart Home system
- Satin painted walls
- LED lighting
- Shower cabin in bathrooms
- Bathroom furniture
- Terrace
- Washing machine
- Fridge
- Microwave oven
- Dryer
- Oven
- Built-in kitchen
- Built-in closet
- Private pool
- Flooring
- Granite tile flooring
- Big choice of home plan designs
Indoor facilities
- Children-friendly
- Recreation area
- Private garage
Outdoor features
- Landscaped green area
- Easy access to countryside
- Garden
- Footpaths
- Benches
Apartments with this layout
Sort by
Contact the seller
CityDavie
ZIP code33324
Bedrooms5
Living space421 m²
- m²
- sq. ft
To sea26.2 km
Completion dateIV quarter, 2022
Price
- Price
- per m²
$ 2 077 290
- EUR €
- USD $
- RUB ₽
- GBP £



