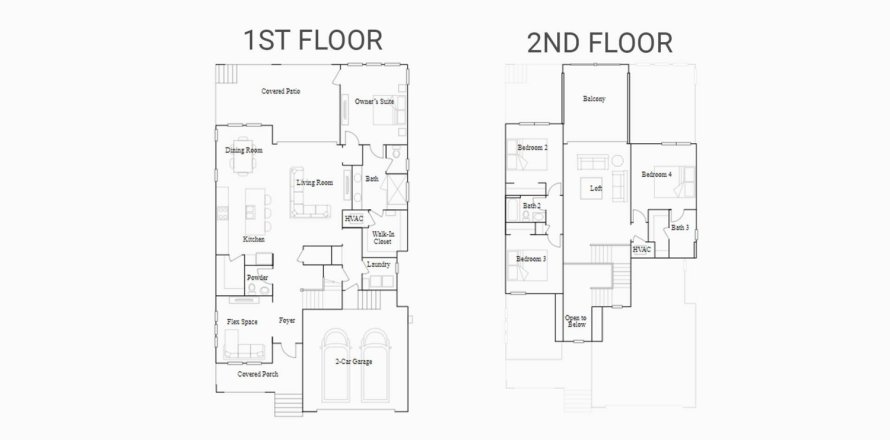House floor plan «267SQM SANDESTIN II», 4 bedrooms in SOUTHSHORE YACHT CLUB
121


$ 699 990
- EUR €
- USD $
- RUB ₽
- GBP £
Location
- Close to the beach
- Close to shopping malls
- Countryside
- Environmentally pristine area
- Near golf course
- Close to river or promenade
- Pond nearby
- Near veterinary
- Near restaurants
- Street view
- Courtyard view
- River view
Features
- Smart Home system
- Double glazed windows and balcony doors
- Satin painted walls
- LED lighting
- Shower cabin in bathrooms
- Fitted sanitary ware
- Central A/C
- Washing machine
- Fridge
- Microwave oven
- Dryer
- Oven
- Cooker
- Dishwasher
- Built-in kitchen
- Built-in closet
- Carpets
- Flooring
- Ceramic tile in bathrooms
- Finished
Indoor facilities
- Children-friendly
- Heating system
- Billiard table
- Recreation room
- Recreation area
- Fitness room
- Private garage
Outdoor features
- Landscaped garden
- Landscaped green area
- Backyard
- Footpaths
- Common area with pool
Apartments with this layout
Sort by
Contact the seller
CityRuskin
ZIP code33570
Bedrooms4
Living space267 m²
- m²
- sq. ft
To sea1.6 km
Completion dateIII quarter, 2020
Pool typeOutdoor
Price
- Price
- per m²
$ 699 990
- EUR €
- USD $
- RUB ₽
- GBP £



