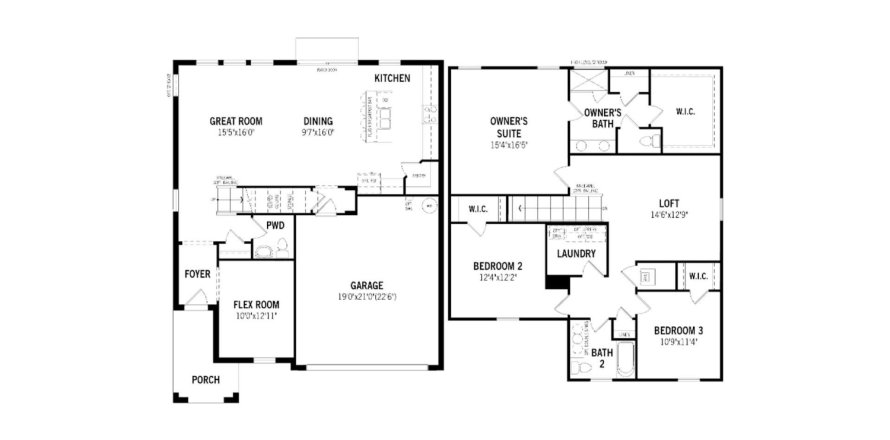House floor plan «216SQM REDWOOD», 3 bedrooms in WATERBROOKE
179


$ 636 919
- EUR €
- USD $
- RUB ₽
- GBP £
Location
- Close to the countryside
- Close to schools
- Close to the kindergarten
- Prestigious district
- Great location
- Close to river or promenade
- Pond nearby
- Near restaurants
- Beautiful view
- Community view
Features
- Terrace
- Premium class
- Low-rise buildings
- Tap water
- Electricity
- Driveway to the land plot
Indoor facilities
- Children-friendly
- Restaurant
- Cafe
- Dining in building
- Fitness room
- Pilates and yoga room
Outdoor features
- Gated community
- Children's playground
- Landscaped garden
- Landscaped green area
- Social and commercial facilities
- Backyard
- Car park
- Garden
- Park
- Footpaths
- Well-developed facilities
- Swimming pool
- Shop
- Supermarket
Apartments with this layout
Sort by
Contact the seller
CityWinter Garden
ZIP code34787
Bedrooms3
Living space216 m²
- m²
- sq. ft
To sea112 km
Completion dateI quarter, 2023
Parking places2
Price
- Price
- per m²
$ 636 919
- EUR €
- USD $
- RUB ₽
- GBP £



